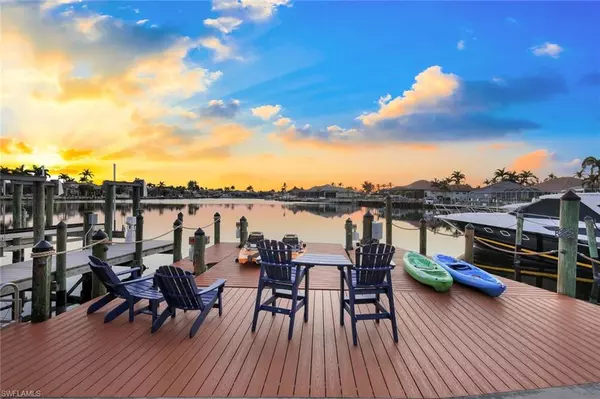For more information regarding the value of a property, please contact us for a free consultation.
5512 Harbour CIR Cape Coral, FL 33914
Want to know what your home might be worth? Contact us for a FREE valuation!

Our team is ready to help you sell your home for the highest possible price ASAP
Key Details
Sold Price $2,800,000
Property Type Single Family Home
Sub Type Single Family Residence
Listing Status Sold
Purchase Type For Sale
Square Footage 3,056 sqft
Price per Sqft $916
Subdivision Cape Harbour
MLS Listing ID 224012833
Sold Date 04/04/24
Bedrooms 4
Full Baths 4
HOA Fees $270/mo
HOA Y/N Yes
Originating Board Florida Gulf Coast
Year Built 2002
Annual Tax Amount $17,021
Tax Year 2023
Lot Size 0.272 Acres
Acres 0.272
Property Description
Cape Harbour lake front direct access - NO bridges. Just completed $2mill renovation and expansion to over 3000 SF living area, 4 bedrooms and spacious bonus room that can be made a 2nd suite, 4 full bathrooms and 3 car garage. The open great room layout has a double island kitchen and 3 panel sliders that open fully to take in the shimmering lake views and accessing the sunny southwest facing pool with picture window screen enclosure and outdoor kitchen. The 1st floor primary suite enjoys peaceful lake views with two panel sliders and has a luxurious bath w/ oversized glass shower and separate tub. The 2nd floor is set up as a loft plus workout room and a sunset balcony - This space can easily be made into another suite with its full bathroom. Updated with the finest in fixtures and finishes including modern luxury touches like the smart home operating system, linear A/C vents and LED micro ceiling lighting. The waterfront fun begins at the expanded dock with boat slip. able to accommodate 40'+ sized yachts. There is a boat lift configured as a kayak launch that can easily be converted back. A one of a kind estate sized home, located behind the gates in beautiful Cape Harbour.
Location
State FL
County Lee
Area Cc22 - Cape Coral Unit 69, 70, 72-
Zoning R3-W
Rooms
Primary Bedroom Level Master BR Ground
Master Bedroom Master BR Ground
Dining Room Breakfast Bar, Breakfast Room, Dining - Family, Formal
Kitchen Kitchen Island
Interior
Interior Features Split Bedrooms, Great Room, Den - Study, Exercise Room, Guest Bath, Guest Room, Home Office, Built-In Cabinets, Wired for Data, Entrance Foyer, Pantry, Volume Ceiling, Walk-In Closet(s)
Heating Central Electric
Cooling Ceiling Fan(s), Central Electric
Flooring Tile
Window Features Impact Resistant,Sliding,Shutters,Shutters Electric,Window Coverings
Appliance Water Softener, Electric Cooktop, Dishwasher, Disposal, Dryer, Microwave, Range, Refrigerator/Freezer, Self Cleaning Oven, Washer
Laundry Washer/Dryer Hookup, Inside, Sink
Exterior
Exterior Feature Dock, Boat Lift, Boat Slip, Captain's Walk, Dock Deeded, Dock Included, Elec Avail at dock, Water Avail at Dock, Sprinkler Auto
Garage Spaces 3.0
Pool In Ground, Concrete, Equipment Stays, Electric Heat, Salt Water, Screen Enclosure
Community Features Basketball, BBQ - Picnic, Bike And Jog Path, Boat Storage, Clubhouse, Community Boat Ramp, Pool, Fitness Center, Full Service Spa, Marina, Restaurant, Shopping, Sidewalks, Street Lights, Tennis Court(s), Boating, Gated, Tennis
Utilities Available Underground Utilities, Cable Available
Waterfront Description Canal Front,Lake Front
View Y/N Yes
View Landscaped Area
Roof Type Tile
Street Surface Paved
Porch Screened Lanai/Porch, Deck, Patio
Garage Yes
Private Pool Yes
Building
Lot Description Irregular Lot, Oversize
Story 2
Sewer Assessment Paid, Central
Water Assessment Paid, Central
Level or Stories Two, 2 Story
Structure Type Concrete Block,Stucco
New Construction No
Schools
Elementary Schools Lee County
Middle Schools Lee County
High Schools Lee County
Others
HOA Fee Include Manager,Rec Facilities,Repairs,Reserve,Street Lights,Street Maintenance
Tax ID 21-45-23-C2-00200.0550
Ownership Single Family
Security Features Smoke Detector(s),Smoke Detectors
Acceptable Financing Buyer Finance/Cash
Listing Terms Buyer Finance/Cash
Read Less
Bought with Miloff Aubuchon Realty Group




