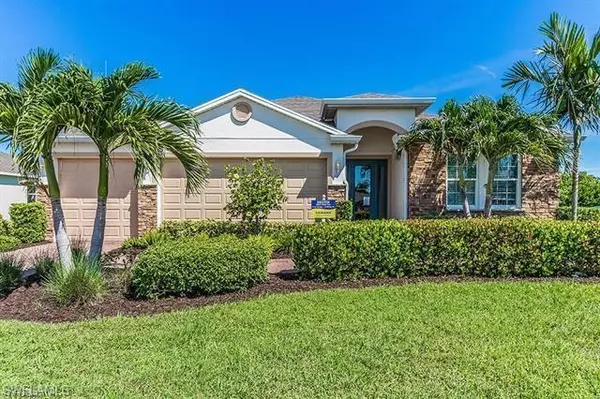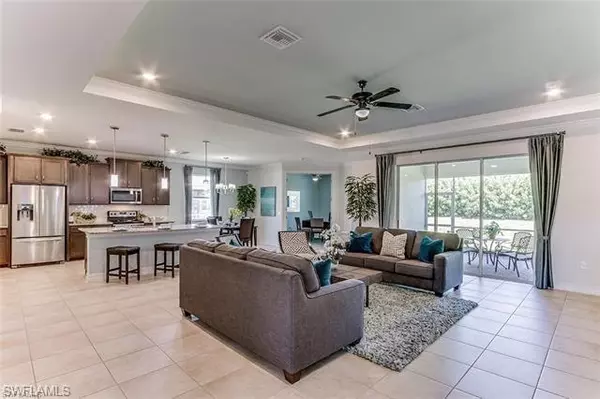For more information regarding the value of a property, please contact us for a free consultation.
3199 Amadora CIR Cape Coral, FL 33909
Want to know what your home might be worth? Contact us for a FREE valuation!

Our team is ready to help you sell your home for the highest possible price ASAP
Key Details
Sold Price $450,000
Property Type Single Family Home
Sub Type Single Family Residence
Listing Status Sold
Purchase Type For Sale
Square Footage 2,333 sqft
Price per Sqft $192
Subdivision Entrada
MLS Listing ID 222000678
Sold Date 03/14/22
Bedrooms 3
Full Baths 3
HOA Y/N Yes
Originating Board Florida Gulf Coast
Year Built 2017
Annual Tax Amount $4,988
Tax Year 2020
Lot Size 9,060 Sqft
Acres 0.208
Property Description
Beautiful 3 BD w/ Den 3 BA Destin Model with Spacious Layout and Gorgeous Design Behind the Security of a Gate. This Home was the Original Model with Upgrades Galore. The Open Kitchen has 42" Upper Wood Cabinets with Crown Molding, Granite Counter Tops and a Stainless Steel Whirlpool Appliance Package. The Living Room is Grand with 18" Tile Throughout the home. Giant Master Bedroom with Ample Space for a King Sized Bed and Additional Furniture. The Master Bath has a Wide Shower and a Deep Soaking Tub. The Home Also Features a Screened Pavered Lanai that is Perfect for Gatherings and BBQ's. If More Space is Needed the Backyard Surrounded by a Privacy Fence Would be Great for Birthday Parties. The 3 Car Garage and Additional Pavered Driveway Allows Plenty of Parking Space. The Custom Stone is a Bonus. The Gated Entrada Community has Low HOA Fees with High-Quality Amenities Including a Resort-Style Pool, Clubhouse, Fitness Center, Tennis and Pickleball Courts, Bocce Ball and More! A Tech Savvy Home with Easy Control from your Phone for the: Thermostat and Video Doorbell. Sidewalks and a Friendly Neighborhood Make it Easy to be Active and Enjoy the Outdoors. This Home is a Must See!!!
Location
State FL
County Lee
Area Cc32 - Cape Coral Unit 84-88
Zoning RB-1
Rooms
Primary Bedroom Level Master BR Ground
Master Bedroom Master BR Ground
Dining Room Breakfast Bar, Dining - Living, Formal
Kitchen Kitchen Island, Walk-In Pantry
Interior
Interior Features Split Bedrooms, Great Room, Den - Study, Entrance Foyer, Pantry, Tray Ceiling(s), Walk-In Closet(s)
Heating Central Electric
Cooling Ceiling Fan(s), Central Electric
Flooring Tile
Window Features Single Hung,Shutters,Window Coverings
Appliance Dishwasher, Disposal, Dryer, Microwave, Range, Refrigerator/Icemaker, Washer
Laundry Inside
Exterior
Exterior Feature Room for Pool, Sprinkler Auto
Garage Spaces 3.0
Fence Fenced
Pool Community Lap Pool
Community Features Bocce Court, Clubhouse, Pool, Community Room, Fitness Center, Hobby Room, Pickleball, Playground, Sidewalks, Gated
Utilities Available Underground Utilities, Cable Available
Waterfront Description None
View Y/N Yes
View Landscaped Area
Roof Type Shingle
Street Surface Paved
Porch Screened Lanai/Porch, Patio
Garage Yes
Private Pool No
Building
Lot Description Regular
Story 1
Sewer Assessment Paid, Central
Water Assessment Paid, Central
Level or Stories 1 Story/Ranch
Structure Type Concrete Block,Stucco
New Construction No
Others
HOA Fee Include Irrigation Water,Legal/Accounting,Manager,Rec Facilities,Street Lights,Street Maintenance
Tax ID 21-43-24-C4-00933.0040
Ownership Single Family
Security Features Smoke Detector(s),Smoke Detectors
Acceptable Financing Buyer Finance/Cash, FHA, VA Loan
Listing Terms Buyer Finance/Cash, FHA, VA Loan
Read Less
Bought with CoastalEdge Real Estate LLC




