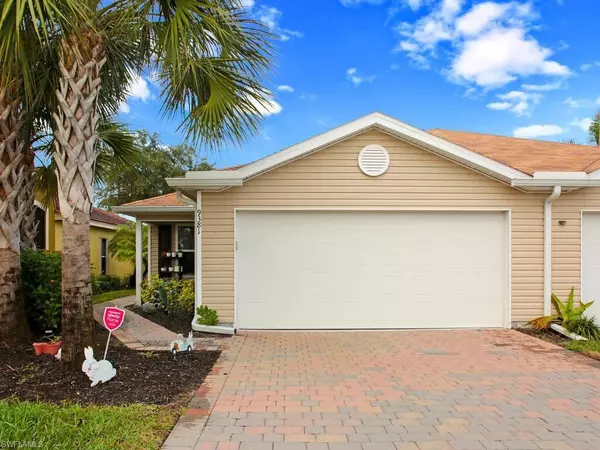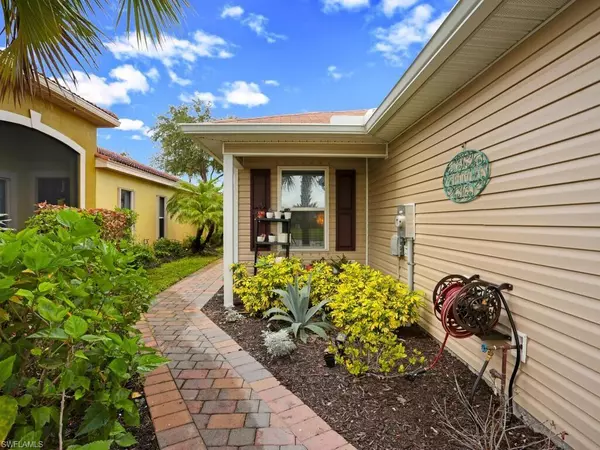For more information regarding the value of a property, please contact us for a free consultation.
9381 Aegean CIR Lehigh Acres, FL 33936
Want to know what your home might be worth? Contact us for a FREE valuation!

Our team is ready to help you sell your home for the highest possible price ASAP
Key Details
Sold Price $206,000
Property Type Single Family Home
Sub Type Villa Attached
Listing Status Sold
Purchase Type For Sale
Square Footage 1,409 sqft
Price per Sqft $146
Subdivision Vistanna Villas
MLS Listing ID 222002688
Sold Date 02/17/22
Bedrooms 3
Full Baths 2
HOA Fees $113/qua
HOA Y/N Yes
Originating Board Florida Gulf Coast
Year Built 2019
Annual Tax Amount $1,493
Tax Year 2020
Lot Size 5,227 Sqft
Acres 0.12
Property Description
Meticulously maintained, move-in ready home in the highly sought after community of Vistanna Villas! This like-new homes features 3 bedrooms and 2 full bathrooms, you will have no problem making this your own. The owner's suite features a private bath with dual sinks and walk in closet. There are also 2 additional bedrooms, and another full bath. Guest bedroom and bathroom are spacious for a guest bedroom or your home office. Vinyl flooring throughout for easy clean up with newer carpet in the bedrooms. Separate laundry/mud room coming in from the garage with extra shelving. Why wait for new construction when you can move right in! This home was built in 2019 and is being sold by the original owner. Whether year round or seasonal use, this home is a fantastic option. Location provides easy access to SR-82, Daniels Pkwy, Gateway, I-75 and RSW International Airport.
Location
State FL
County Lee
Area La06 - Central Lehigh Acres
Zoning RPD
Direction At gate turn right into neighborhood and this is the first building on the right. When looking at the home, this is the unit on the left.
Rooms
Primary Bedroom Level Master BR Ground
Master Bedroom Master BR Ground
Dining Room Breakfast Bar, Dining - Living
Interior
Interior Features Split Bedrooms, Great Room, Family Room, Guest Bath, Built-In Cabinets, Cathedral Ceiling(s), Exclusions, Pantry, Volume Ceiling
Heating Central Electric
Cooling Central Electric
Flooring Carpet, Vinyl
Window Features Thermal,Shutters - Manual
Appliance Cooktop, Dishwasher, Disposal, Microwave, Range, Refrigerator/Freezer, Self Cleaning Oven
Laundry Washer/Dryer Hookup, Inside
Exterior
Exterior Feature Sprinkler Auto
Garage Spaces 2.0
Community Features Pool, Playground, Street Lights, Gated
Utilities Available Underground Utilities, Cable Available
Waterfront Description None
View Y/N Yes
View Trees/Woods
Roof Type Shingle
Garage Yes
Private Pool No
Building
Lot Description Regular
Faces At gate turn right into neighborhood and this is the first building on the right. When looking at the home, this is the unit on the left.
Sewer Central
Water Central
Structure Type Wood Frame,Vinyl Siding
New Construction No
Schools
Elementary Schools School Choice
Middle Schools School Choice
High Schools School Choice
Others
HOA Fee Include Irrigation Water,Maintenance Grounds,Legal/Accounting,Pest Control Exterior,Rec Facilities,Reserve,Security,Street Lights,Street Maintenance
Tax ID 06-45-27-11-00000.1270
Ownership Single Family
Security Features Smoke Detector(s),Fire Sprinkler System,Smoke Detectors
Acceptable Financing Buyer Finance/Cash
Listing Terms Buyer Finance/Cash
Read Less
Bought with EXP Realty, LLC
Learn More About LPT Realty





