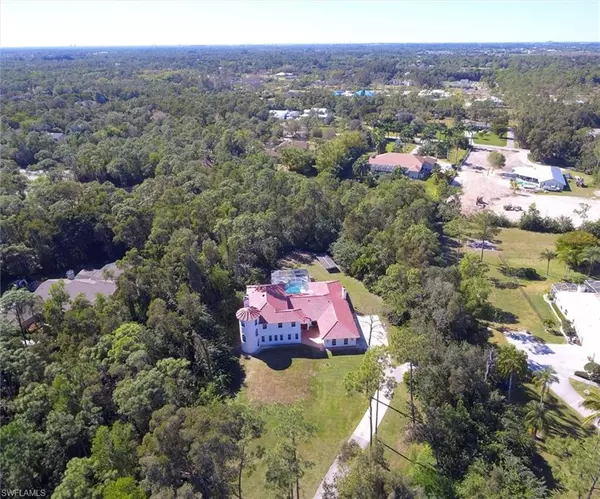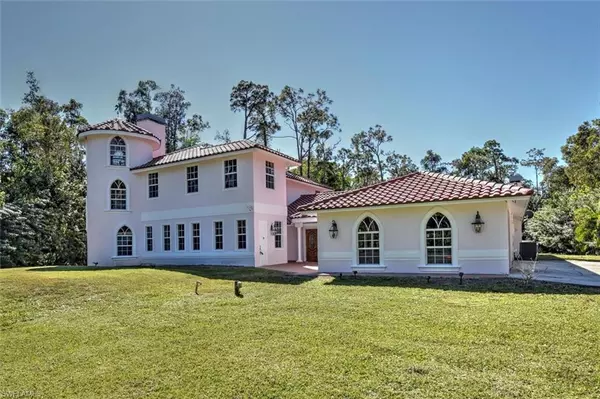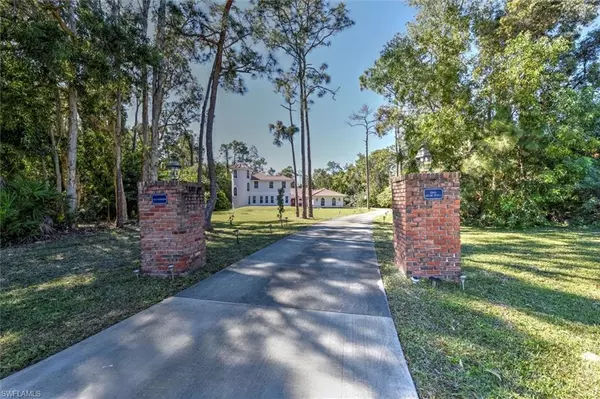For more information regarding the value of a property, please contact us for a free consultation.
15081 Briar Ridge CIR Fort Myers, FL 33912
Want to know what your home might be worth? Contact us for a FREE valuation!

Our team is ready to help you sell your home for the highest possible price ASAP
Key Details
Sold Price $995,000
Property Type Single Family Home
Sub Type Single Family Residence
Listing Status Sold
Purchase Type For Sale
Square Footage 4,420 sqft
Price per Sqft $225
Subdivision Briarcliff
MLS Listing ID 222007392
Sold Date 03/11/22
Bedrooms 6
Full Baths 4
Half Baths 1
Originating Board Florida Gulf Coast
Year Built 1986
Annual Tax Amount $5,358
Tax Year 2020
Lot Size 1.910 Acres
Acres 1.91
Property Description
This home literally sits in a class of its own! One time opportunity to own this magnificent acreage estate home located in the sought after Briarcliff acreage estate community in South Fort Myers. You will fall in love with this 4,420 sq. ft. under air POOL/SPA home featuring 5 Bedrooms/Home office/ Den/Library and 4.5 Baths located on almost 2 private acres with a 3 CAR Garage. This home has been meticulously cared for by the original owners and underwent a complete home addition in 2001 adding on almost 3,000 sq ft and bringing the home up to new code. Recent improvements include a new TILE ROOF in 2019, hurricane impact windows throughout, 2 new A/C systems, whole house reverse osmosis system, newer appliances and a solar system that supplements the electrical system keeping utility bills super low! Classy architectural upgrades throughout featuring decorative door casings, ceiling medallions, 3 wood burning fireplaces, maple wood winding stairwell to the 3rd story tower, Brazilian cherry wood floor, and top of the line hardware and fixtures throughout. Ginormous Master Suite with separate sitting room, fireplace and stairwell to the tower. This is truly a must see!
Location
State FL
County Lee
Area Fm19 - Fort Myers Area
Zoning RS-1
Rooms
Dining Room See Remarks
Kitchen Kitchen Island, Pantry
Interior
Interior Features Exercise Room, Family Room, Guest Bath, Guest Room, Home Office, Loft, Media Room, Den - Study, Wired for Data, Cathedral Ceiling(s), Entrance Foyer, Pantry, Walk-In Closet(s)
Heating Central Electric, Fireplace(s)
Cooling Ceiling Fan(s), Central Electric
Flooring Carpet, Laminate, Wood
Fireplace Yes
Window Features Single Hung,Impact Resistant Windows
Appliance Solar Hot Water, Electric Cooktop, Dishwasher, Disposal, Double Oven, Dryer, Refrigerator, Reverse Osmosis, Washer
Laundry Inside
Exterior
Exterior Feature Sprinkler Auto
Garage Spaces 3.0
Pool In Ground, Concrete, Equipment Stays, Electric Heat, Pool Bath, Screen Enclosure
Community Features None, Non-Gated
Utilities Available Cable Available
Waterfront Description None
View Y/N Yes
View Trees/Woods
Roof Type Tile
Porch Screened Lanai/Porch, Patio
Garage Yes
Private Pool Yes
Building
Lot Description Oversize
Story 2
Sewer Septic Tank
Water Reverse Osmosis - Entire House, Well
Level or Stories Two, 2 Story
Structure Type Concrete Block,Wood Frame,Stucco
New Construction No
Schools
Elementary Schools South Zone
Middle Schools South Zone
High Schools South Zone
Others
HOA Fee Include None
Tax ID 32-45-25-03-00000.0460
Ownership Single Family
Security Features Security System,Smoke Detector(s),Smoke Detectors
Acceptable Financing Buyer Finance/Cash
Listing Terms Buyer Finance/Cash
Read Less
Bought with RE/MAX ACTION
Learn More About LPT Realty





