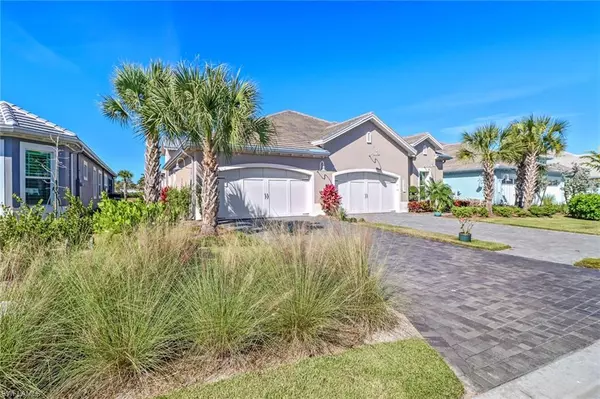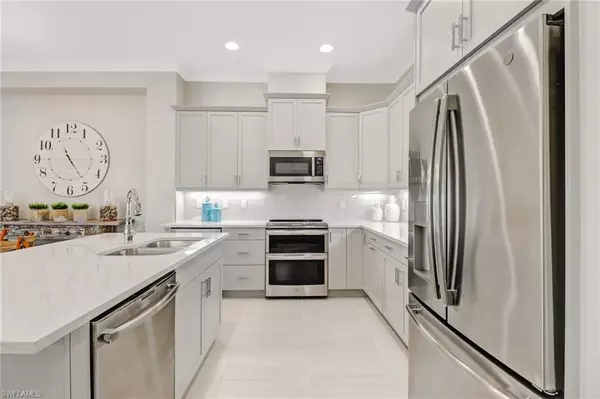For more information regarding the value of a property, please contact us for a free consultation.
5835 Haiti DR Naples, FL 34113
Want to know what your home might be worth? Contact us for a FREE valuation!

Our team is ready to help you sell your home for the highest possible price ASAP
Key Details
Sold Price $1,050,000
Property Type Single Family Home
Sub Type Villa Attached
Listing Status Sold
Purchase Type For Sale
Square Footage 1,565 sqft
Price per Sqft $670
Subdivision Isles Of Collier Preserve
MLS Listing ID 222007512
Sold Date 04/28/22
Style Traditional
Bedrooms 2
Full Baths 2
HOA Y/N Yes
Originating Board Naples
Year Built 2019
Annual Tax Amount $4,850
Tax Year 2021
Property Description
This impeccable villa is not the model - but it sure looks like one! Situated on a premium lot that offers complete privacy - no one on the other side of the lake! You'll enjoy the Florida winters by your private pool in this barely lived in "Dahlia." Some of the many features and upgrades include beautiful upgraded flooring, quartz counters, tile backsplash, wine cooler, double oven, upgraded appliances and cabinetry SO much more! The Dahlia floor plan is open and spacious and is a very efficient use of space. The Isles of Collier is one of Naples' most sought after neighborhoods that is situated on over 2400 acres - with over half of that being natural preserves and lakes. Owners enjoy miles of walking and biking paths, restaurant, a beautiful resort style pool, lap pool, state of the art fitness center, tennis, pickle ball, dog park, kayak and canoe launch, an active social calendar and more! This home is beautifully furnished and is being sold turnkey - just bring your flip flops and you can immediately begin enjoying the Florida lifestyle you deserve!
Location
State FL
County Collier
Area Na09 - South Naples Area
Rooms
Primary Bedroom Level Master BR Ground
Master Bedroom Master BR Ground
Dining Room Dining - Family
Kitchen Kitchen Island, Pantry
Interior
Interior Features Split Bedrooms, Great Room, Den - Study, Wired for Data, Pantry, Tray Ceiling(s), Walk-In Closet(s)
Heating Central Electric
Cooling Ceiling Fan(s), Central Electric
Flooring Carpet, Tile
Window Features Impact Resistant,Impact Resistant Windows
Appliance Dishwasher, Disposal, Dryer, Microwave, Refrigerator/Icemaker, Washer
Laundry Inside
Exterior
Exterior Feature None
Garage Spaces 2.0
Pool Community Lap Pool, In Ground, Electric Heat
Community Features Bike And Jog Path, Clubhouse, Pool, Community Room, Community Spa/Hot tub, Dog Park, Fitness Center, Pickleball, Restaurant, Sidewalks, Street Lights, Tennis Court(s), Gated
Utilities Available Cable Available
Waterfront Description Lake Front
View Y/N No
Roof Type Tile
Porch Screened Lanai/Porch
Garage Yes
Private Pool Yes
Building
Lot Description Regular
Sewer Central
Water Central
Architectural Style Traditional
Structure Type Concrete Block,Stucco
New Construction No
Others
HOA Fee Include Irrigation Water,Maintenance Grounds,Rec Facilities,Security,Street Lights
Tax ID 52505114067
Ownership Single Family
Security Features Security System,Smoke Detector(s),Smoke Detectors
Acceptable Financing Cash
Listing Terms Cash
Read Less
Bought with Downing Frye Realty Inc.




