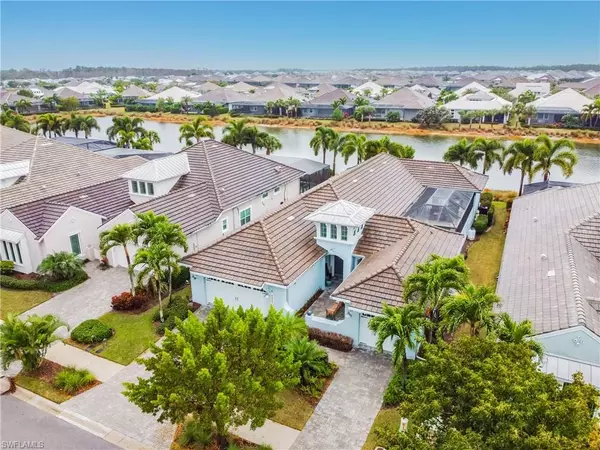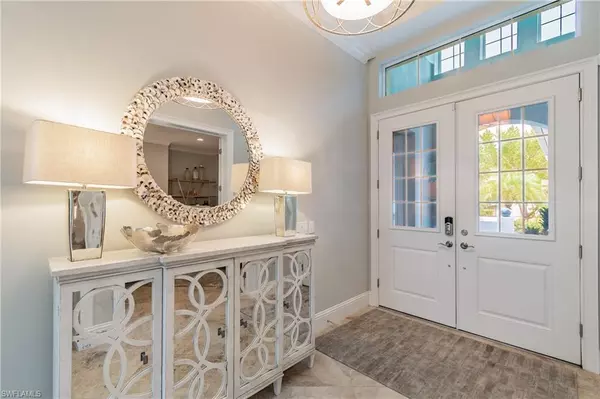For more information regarding the value of a property, please contact us for a free consultation.
6449 Pembroke WAY Naples, FL 34113
Want to know what your home might be worth? Contact us for a FREE valuation!

Our team is ready to help you sell your home for the highest possible price ASAP
Key Details
Sold Price $2,500,000
Property Type Single Family Home
Sub Type Single Family Residence
Listing Status Sold
Purchase Type For Sale
Square Footage 2,787 sqft
Price per Sqft $897
Subdivision Isles Of Collier Preserve
MLS Listing ID 222010847
Sold Date 04/12/22
Style Florida
Bedrooms 3
Full Baths 3
Half Baths 1
HOA Y/N Yes
Originating Board Naples
Year Built 2015
Annual Tax Amount $9,884
Tax Year 2021
Lot Size 8,712 Sqft
Acres 0.2
Property Description
This highly upgraded Plumeria II luxury cottage has nearly $400,000 in custom builder upgrades and designer furnishings by the likes of Clive Daniel and Bay Design. With a total of 4,049 sq. ft the residence has a private courtyard heated pool with large custom waterfall wall, sunshelf, and an oversize lanai/patio with outdoor kitchen and fireplace, and preferred SW exposure. The kitchen has a suite of gourmet Monogram appliances including induction cooking, a 10' island, abundant cabinetry with upper lighting and pantry. The relaxing owner's suite has water views, 2 walk-in closets, bath with soaking tub, two vanities, and a walk in shower. Guests love the separate casita with private entrance, bath and walk in closet. Home also features a large laundry room with new washer/dryer and a 3 car garage. Only minutes from Old Naples and the beaches. The Isles offers miles of scenic kayak and biking trails along the tranquil Cypress Waterway. The Isles Club has a Fitness Center, Resort-Style Pool, Tennis, Pickle Ball, Hiking & Biking Trails, two Kayak Launches, and Overlook Bar & Grill.
Location
State FL
County Collier
Area Na09 - South Naples Area
Rooms
Dining Room Breakfast Bar, Formal
Kitchen Kitchen Island
Interior
Interior Features Great Room, Den - Study, Built-In Cabinets, Wired for Data, Entrance Foyer, Tray Ceiling(s), Walk-In Closet(s)
Heating Central Electric
Cooling Central Electric
Flooring Carpet, Tile
Fireplaces Type Outside
Fireplace Yes
Window Features Impact Resistant,Impact Resistant Windows,Window Coverings
Appliance Microwave
Laundry Inside
Exterior
Exterior Feature Gas Grill, Courtyard, Privacy Wall, Sprinkler Auto
Garage Spaces 3.0
Pool Community Lap Pool, In Ground, Concrete
Community Features Bike And Jog Path, Cabana, Clubhouse, Community Boat Ramp, Pool, Fitness Center, Pickleball, Restaurant, Sidewalks, Tennis Court(s), Gated
Utilities Available Propane, Cable Available
Waterfront Description Lake Front
View Y/N No
Roof Type Tile
Porch Open Porch/Lanai, Screened Lanai/Porch, Patio
Garage Yes
Private Pool Yes
Building
Lot Description Regular
Story 1
Sewer Central
Water Central
Architectural Style Florida
Level or Stories 1 Story/Ranch
Structure Type Concrete Block,Stucco
New Construction No
Schools
Elementary Schools Avalon Elementary
Middle Schools Manatee Middle School
High Schools Lely High School
Others
HOA Fee Include Irrigation Water,Maintenance Grounds,Pest Control Exterior,Street Maintenance
Tax ID 52505035609
Ownership Single Family
Acceptable Financing Buyer Finance/Cash
Listing Terms Buyer Finance/Cash
Read Less
Bought with John R. Wood Properties




