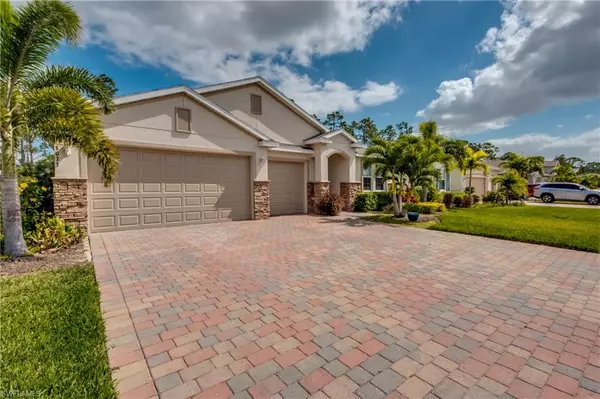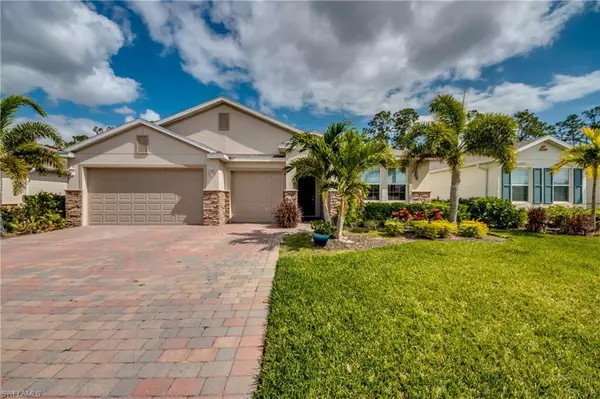For more information regarding the value of a property, please contact us for a free consultation.
3073 Amadora CIR Cape Coral, FL 33909
Want to know what your home might be worth? Contact us for a FREE valuation!

Our team is ready to help you sell your home for the highest possible price ASAP
Key Details
Sold Price $649,900
Property Type Single Family Home
Sub Type Single Family Residence
Listing Status Sold
Purchase Type For Sale
Square Footage 2,837 sqft
Price per Sqft $229
Subdivision Entrada
MLS Listing ID 222012894
Sold Date 04/08/22
Bedrooms 4
Full Baths 3
Half Baths 1
HOA Fees $94/qua
HOA Y/N Yes
Originating Board Florida Gulf Coast
Year Built 2019
Annual Tax Amount $4,877
Tax Year 2021
Lot Size 7,971 Sqft
Acres 0.183
Property Description
Looking for a true Mother In Law suite with their own large bedroom, bathroom and living room? Or a large yoga/office/studio with private bathroom? This Camden model offers one of the most flexible and fun floor plans anywhere and is one of only 6 in the community! Master bedroom is located in the rear of the home and offers tray ceilings, beautiful preserve views, large walk in closet and spa like master bath. Two guest bedrooms are in the front of the home - they are both spacious and share a Jack and Jill bathroom. The kitchen features stainless steel appliances, a super large kitchen island that looks into the great room, large walk in pantry and tons of storage Great room is expansive, tall ceilings, plenty of room for large furniture. Outside is a pure oasis! Sparkling custom, pool and spa with extensive pavers and outdoor lounge area - all paver are on concrete not sand. Entrada has easy access to everything and is a low HOA community that is gated at 7pm and offers a vibrant recreational community - tennis, pickleball, resort style clubhouse and pools, playground and so much more.
Location
State FL
County Lee
Area Cc32 - Cape Coral Unit 84-88
Zoning RB-1
Rooms
Primary Bedroom Level Master BR Ground
Master Bedroom Master BR Ground
Dining Room Breakfast Bar, Breakfast Room, Dining - Living, Eat-in Kitchen
Kitchen Kitchen Island, Walk-In Pantry
Interior
Interior Features Split Bedrooms, Attached Apartment, Great Room, Guest Bath, Guest Room, Den - Study, Entrance Foyer, Tray Ceiling(s), Walk-In Closet(s)
Heating Central Electric
Cooling Ceiling Fan(s), Central Electric
Flooring Carpet, Tile
Window Features Impact Resistant,Impact Resistant Windows,Window Coverings
Appliance Electric Cooktop, Disposal, Dryer, Refrigerator/Freezer, Washer
Laundry Inside, Sink
Exterior
Exterior Feature Sprinkler Auto
Garage Spaces 3.0
Pool Concrete
Community Features Basketball, BBQ - Picnic, Bike And Jog Path, Clubhouse, Park, Pool, Fitness Center, Pickleball, Playground, Street Lights, Tennis Court(s), Gated, Tennis
Utilities Available Cable Available
Waterfront Description None
View Y/N Yes
View Preserve, Trees/Woods
Roof Type Shingle
Porch Screened Lanai/Porch
Garage Yes
Private Pool Yes
Building
Lot Description Regular
Story 1
Sewer Assessment Unpaid, Central
Water Assessment Paid, Central
Level or Stories 1 Story/Ranch
Structure Type Concrete Block,Stucco
New Construction No
Others
HOA Fee Include Insurance,Legal/Accounting,Manager,Pest Control Exterior,Rec Facilities,Reserve,Street Lights,Street Maintenance,Trash
Tax ID 21-43-24-C4-00933.0670
Ownership Single Family
Acceptable Financing Buyer Finance/Cash, FHA, VA Loan
Listing Terms Buyer Finance/Cash, FHA, VA Loan
Read Less
Bought with RE/MAX Trend




