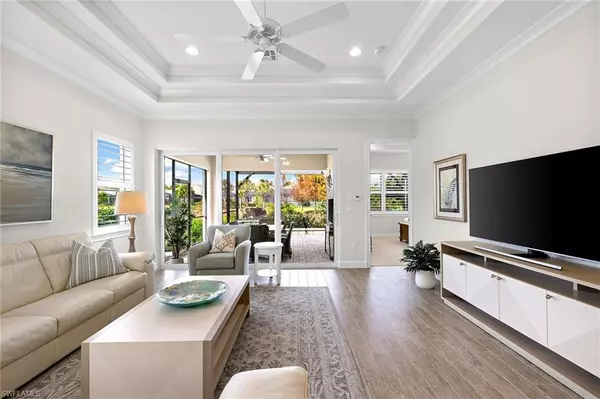For more information regarding the value of a property, please contact us for a free consultation.
5665 Highbourne DR Naples, FL 34113
Want to know what your home might be worth? Contact us for a FREE valuation!

Our team is ready to help you sell your home for the highest possible price ASAP
Key Details
Sold Price $975,000
Property Type Single Family Home
Sub Type Villa Attached
Listing Status Sold
Purchase Type For Sale
Square Footage 1,565 sqft
Price per Sqft $623
Subdivision Isles Of Collier Preserve
MLS Listing ID 222013322
Sold Date 04/07/22
Bedrooms 2
Full Baths 2
HOA Y/N Yes
Originating Board Naples
Year Built 2018
Annual Tax Amount $5,101
Tax Year 2021
Lot Size 6,534 Sqft
Acres 0.15
Property Description
The seller's discerning eye and immaculate lifestyle are evident in every detail of this charming Dahlia model villa. From wood-look tile, quartz countertops, double oven, wine cooler, plantation shutters, high impact windows and sliding doors, custom shiplap accent wall, walk in closet, and 2 car garage, this home delivers the sought after tropical lifestyle. The heated salt water pool/spa area is on an extended lanai with dining area overlooking the tropical lake and flowering landscaped area through expansive portrait style screens. Nestled within a gated pristine natural setting and pet friendly with low fees, The Isles of Collier Preserve is a homeowner's dream. Resort-style community pool, large fitness center, pickle ball, tennis, bocce, dog park, on-site bar and grill, lap pool, hiking and biking trails, two kayak launches and 8 miles of kayak, paddleboard waterways make this a highly desirable community.
Location
State FL
County Collier
Area Na09 - South Naples Area
Rooms
Primary Bedroom Level Master BR Ground
Master Bedroom Master BR Ground
Dining Room Dining - Family
Kitchen Kitchen Island, Pantry
Interior
Interior Features Den - Study, Built-In Cabinets, Wired for Data, Coffered Ceiling(s), Tray Ceiling(s), Walk-In Closet(s)
Heating Central Electric
Cooling Ceiling Fan(s), Central Electric, Exhaust Fan
Flooring Tile
Window Features Impact Resistant,Single Hung,Impact Resistant Windows,Window Coverings
Appliance Electric Cooktop, Dishwasher, Disposal, Double Oven, Dryer, Microwave, Refrigerator/Freezer, Washer, Wine Cooler
Laundry Inside
Exterior
Garage Spaces 2.0
Pool In Ground
Community Features Bike And Jog Path, Bocce Court, Cabana, Clubhouse, Pool, Community Room, Community Spa/Hot tub, Dog Park, Fitness Center, Pickleball, Restaurant, Sidewalks, Street Lights, Tennis Court(s), Gated
Utilities Available Underground Utilities, Cable Available
Waterfront Description Lake Front
View Y/N Yes
View Landscaped Area
Roof Type Tile
Street Surface Paved
Porch Screened Lanai/Porch, Patio
Garage Yes
Private Pool Yes
Building
Lot Description Cul-De-Sac
Sewer Assessment Unpaid
Water Assessment Unpaid, Central
Structure Type Concrete Block,Stucco
New Construction No
Others
HOA Fee Include Irrigation Water,Maintenance Grounds,Manager,Master Assn. Fee Included,Rec Facilities,Security,Street Lights,Street Maintenance
Tax ID 52505045165
Ownership Single Family
Security Features Security System,Smoke Detector(s),Smoke Detectors
Acceptable Financing Cash
Listing Terms Cash
Read Less
Bought with Premiere Plus Realty Co.




