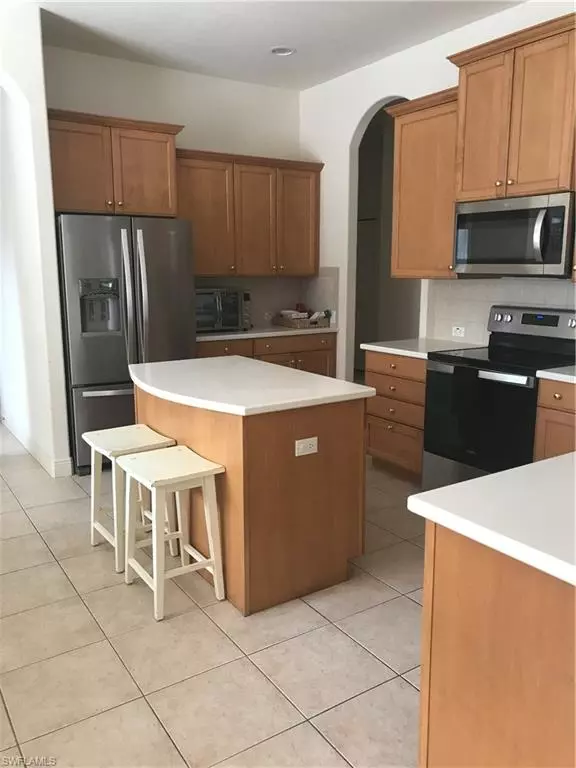For more information regarding the value of a property, please contact us for a free consultation.
9162 Troon Lakes DR Naples, FL 34109
Want to know what your home might be worth? Contact us for a FREE valuation!

Our team is ready to help you sell your home for the highest possible price ASAP
Key Details
Sold Price $1,005,000
Property Type Single Family Home
Sub Type Single Family Residence
Listing Status Sold
Purchase Type For Sale
Square Footage 2,383 sqft
Price per Sqft $421
Subdivision Troon Lakes
MLS Listing ID 222018644
Sold Date 05/19/22
Bedrooms 3
Full Baths 2
Half Baths 1
HOA Fees $513/qua
HOA Y/N Yes
Originating Board Naples
Year Built 2001
Annual Tax Amount $8,205
Tax Year 2021
Lot Size 7,840 Sqft
Acres 0.18
Property Description
If you’re looking for extra space you will love this home! The split floor plan offers privacy for both guests as well as owners. There is a spacious office with enclosed French doors, large living room area with built in cabinets and plenty of room for your flat screen, and a large dining room. The kitchen features center island, sunny breakfast nook and newer appliances. The Master Suite includes his and hers closets, dual sinks, soaking tub and enclosed shower. French doors open to your sparkling pool and spa with outdoor shower. Pelican Marsh offers an abundance of amenities including tennis, pickle ball, bocce, fitness center, social center for meetings, parties, entertainment. A recent highlight is the opening of the brand new Nest, a covered out door bar and grill sure to be your place to meet friends and make new ones! The PM Community is surely one of the best locations in Naples with its close proximity to beaches, shopping, dining options and the Arts center.
Location
State FL
County Collier
Area Na12 - N/O Vanderbilt Bch Rd W/O
Direction From Airport gate, take first left after gate, Bay Laurel Dr., at 4 way Stop sign turn left. Keep to the right past the circle. House will be on the left.
Rooms
Primary Bedroom Level Master BR Ground
Master Bedroom Master BR Ground
Dining Room Breakfast Room, Eat-in Kitchen, Formal
Kitchen Kitchen Island
Interior
Interior Features Split Bedrooms, Family Room, Guest Bath, Den - Study, Wired for Data, Volume Ceiling, Walk-In Closet(s)
Heating Central Electric
Cooling Ceiling Fan(s), Central Electric
Flooring Carpet, Tile
Window Features Single Hung,Sliding
Appliance Dishwasher, Disposal, Dryer, Microwave, Range, Refrigerator/Icemaker, Self Cleaning Oven, Washer
Laundry Inside, Sink
Exterior
Exterior Feature Gas Grill, None, Outdoor Shower
Garage Spaces 2.0
Pool In Ground, Concrete, Electric Heat, Screen Enclosure
Community Features Golf Equity, Golf Non Equity, Basketball, Bike And Jog Path, Bocce Court, Business Center, Pool, Fitness Center, Fitness Center Attended, Golf, Internet Access, Library, Pickleball, Playground, Private Membership, Restaurant, Sidewalks, Street Lights, Tennis Court(s), Gated, Golf Course, Tennis
Utilities Available Underground Utilities, Cable Available
Waterfront Description None
View Y/N Yes
View Landscaped Area
Roof Type Tile
Porch Screened Lanai/Porch
Garage Yes
Private Pool Yes
Building
Lot Description Dead End, Regular
Faces From Airport gate, take first left after gate, Bay Laurel Dr., at 4 way Stop sign turn left. Keep to the right past the circle. House will be on the left.
Story 1
Sewer Central
Water Central
Level or Stories 1 Story/Ranch
Structure Type Concrete Block,Stucco
New Construction No
Schools
Elementary Schools Pelican Marsh Elementary School
Middle Schools Pine Ridge Middle School
High Schools Barron Collier High School
Others
HOA Fee Include Cable TV,Internet,Irrigation Water,Maintenance Grounds,Legal/Accounting,Manager,Pest Control Exterior,Rec Facilities,Repairs,Reserve,Security,Street Lights,Street Maintenance
Tax ID 77530001120
Ownership Single Family
Security Features Smoke Detector(s),Smoke Detectors
Acceptable Financing Buyer Pays Title, Buyer Finance/Cash
Listing Terms Buyer Pays Title, Buyer Finance/Cash
Read Less
Bought with John R. Wood Properties
Learn More About LPT Realty





