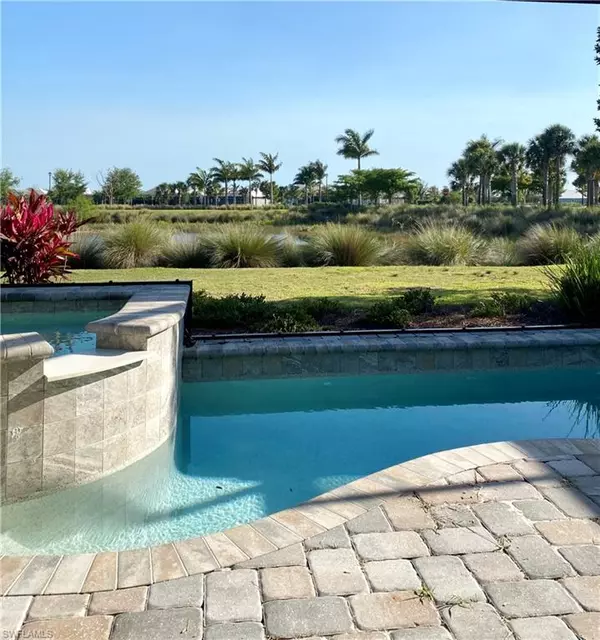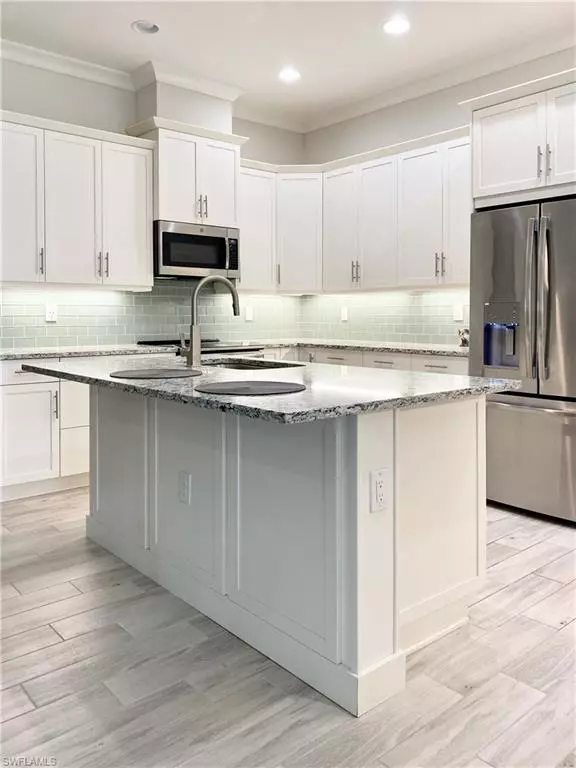For more information regarding the value of a property, please contact us for a free consultation.
5782 Highbourne DR Naples, FL 34113
Want to know what your home might be worth? Contact us for a FREE valuation!

Our team is ready to help you sell your home for the highest possible price ASAP
Key Details
Sold Price $927,500
Property Type Single Family Home
Sub Type Villa Attached
Listing Status Sold
Purchase Type For Sale
Square Footage 1,563 sqft
Price per Sqft $593
Subdivision Isles Of Collier Preserve
MLS Listing ID 222021539
Sold Date 05/10/22
Bedrooms 2
Full Baths 2
HOA Y/N Yes
Originating Board Naples
Year Built 2019
Annual Tax Amount $4,899
Tax Year 2021
Lot Size 5,227 Sqft
Acres 0.12
Property Description
This 2 +Den Dahlia Villa Home with a preserve view has it all! This is the lifestyle you've envisioned. Enjoy relaxing with an unobstructed preserve view. When not relaxing, you can go kayaking, play tennis or pickle ball, take a cruise in your golf cart to The Overlook restaurant on the water or to visit friends. Enjoy nature trails, waterways and resort amenities that have something for everyone including a dog park for your pup. A low density, low fee community with close proximity to Bayshore, 5th ave and beaches make it in high demand The home features many beautiful upgrades including custom 4 inch contemporary plantation shutters throughout, remote controlled 3 panel sun shade in living room to choose privacy level, coffered ceilings, upgraded wall of cabinets in kitchen with coffee bar, electrical hook up available on lanai for TV and outdoor kitchen, glass doors on den, pool, spa and Clearview lanai enclosure. This home offers all the higher end finishes expected in a new home including quartz counters, stainless appliances and porcelain tile floors in common areas. Isles of Collier Preserve is in the last phases of development. New in 2019. Buy today for equity later.
Location
State FL
County Collier
Area Na09 - South Naples Area
Direction Use main entrance to community off of US 41.
Rooms
Primary Bedroom Level Master BR Ground
Master Bedroom Master BR Ground
Dining Room Dining - Family
Kitchen Pantry
Interior
Interior Features Split Bedrooms, Great Room, Guest Bath, Wired for Data, Pantry, Tray Ceiling(s), Walk-In Closet(s)
Heating Central Electric
Cooling Ceiling Fan(s), Central Electric
Flooring Carpet, Tile
Window Features Single Hung,Impact Resistant Windows,Window Coverings
Appliance Dishwasher, Disposal, Dryer, Microwave, Refrigerator/Icemaker, Washer
Exterior
Exterior Feature Sprinkler Auto
Garage Spaces 2.0
Pool In Ground, Concrete
Community Features Basketball, Bike And Jog Path, Bocce Court, Cabana, Clubhouse, Pool, Dog Park, Fishing, Pickleball, Restaurant, Sauna, Tennis Court(s), Gated
Utilities Available Underground Utilities, Cable Available
Waterfront Description Lake Front
View Y/N No
Roof Type Tile
Street Surface Paved
Garage Yes
Private Pool Yes
Building
Lot Description See Remarks
Faces Use main entrance to community off of US 41.
Story 1
Sewer Central
Water Central
Level or Stories 1 Story/Ranch
Structure Type Concrete Block,Stucco
New Construction No
Others
HOA Fee Include Irrigation Water,Maintenance Grounds,Pest Control Exterior,Street Lights,Street Maintenance
Tax ID 52505044441
Ownership Single Family
Security Features Security System,Smoke Detector(s),Smoke Detectors
Acceptable Financing Buyer Finance/Cash
Listing Terms Buyer Finance/Cash
Read Less
Bought with McQuaid & Company LLC




