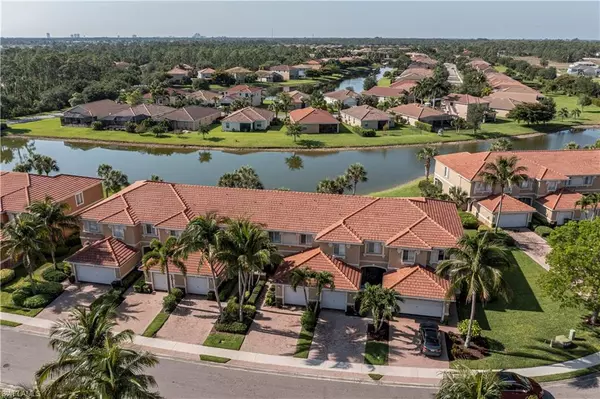For more information regarding the value of a property, please contact us for a free consultation.
2418 Laurentina LN Cape Coral, FL 33909
Want to know what your home might be worth? Contact us for a FREE valuation!

Our team is ready to help you sell your home for the highest possible price ASAP
Key Details
Sold Price $313,088
Property Type Townhouse
Sub Type Townhouse
Listing Status Sold
Purchase Type For Sale
Square Footage 1,611 sqft
Price per Sqft $194
Subdivision Bella Vida
MLS Listing ID 222033164
Sold Date 06/03/22
Style Spanish
Bedrooms 3
Full Baths 2
Half Baths 1
HOA Fees $359/mo
HOA Y/N Yes
Originating Board Florida Gulf Coast
Year Built 2007
Annual Tax Amount $3,036
Tax Year 2021
Lot Size 3,310 Sqft
Acres 0.076
Property Description
This Townhome is in the highly sought after Bella Vida gated community!Close to downtown Ft. Myers, this 3/2.5 POND VIEW townhouse has BRAND NEW luxury vinyl plank flooring in all three upstairs bedrooms, as well as the kitchen and staircase. Enjoy exotic bird species and wildlife with the newly added Panoramic Screened Lanai with upgraded door as well a newer front screened entrance with upgraded door allows the Florida breeze throughout the house. This is ONE of the few townhomes that has extended pavers beyond the lanai. Bella Vida is surrounded by lush preserves adding beauty and shade to your nature walks and bike rides.
Kitchen granite countertops and stainless steel pullout shelving. Additional comfort features include two bidets, plus upgraded slow-close toilet lids.
Fabulous amenities for the entire family include: resort style pool, tennis/pickleball, billiards, gym, park with playground, picnic tables, basketball and volleyball court. Clubhouse activities such as poker, billiards, Tae kwon-do, holiday gatherings, craft clubs and food trucks on a weekly basis make this a wonderful inclusive community.
Location
State FL
County Lee
Area Cc32 - Cape Coral Unit 84-88
Zoning RD
Rooms
Primary Bedroom Level Master BR Upstairs
Master Bedroom Master BR Upstairs
Dining Room Dining - Family, Eat-in Kitchen
Kitchen Pantry
Interior
Interior Features Split Bedrooms, Wired for Data, Pantry, Vaulted Ceiling(s)
Heating Central Electric
Cooling Ceiling Fan(s), Central Electric
Flooring Tile, Vinyl
Window Features Single Hung,Sliding,Shutters - Manual
Appliance Electric Cooktop, Dishwasher, Disposal, Dryer, Microwave, Range, Refrigerator/Freezer, Refrigerator/Icemaker, Self Cleaning Oven, Washer
Laundry Washer/Dryer Hookup, In Garage
Exterior
Exterior Feature Storage
Garage Spaces 1.0
Community Features Basketball, BBQ - Picnic, Billiards, Clubhouse, Park, Pool, Community Room, Fitness Center, Internet Access, Library, Pickleball, Playground, Sidewalks, Tennis Court(s), Gated
Utilities Available Cable Available
Waterfront Description Fresh Water,Lake Front,Pond
View Y/N Yes
View Landscaped Area
Roof Type Tile
Porch Screened Lanai/Porch, Patio
Garage Yes
Private Pool No
Building
Lot Description Across From Waterfront, Cul-De-Sac, Regular
Story 2
Sewer Assessment Paid, Central
Water Assessment Paid, Central
Architectural Style Spanish
Level or Stories Two, 2 Story
Structure Type Concrete Block,Stucco
New Construction No
Others
HOA Fee Include Internet,Irrigation Water,Maintenance Grounds,Master Assn. Fee Included,Pest Control Exterior,Rec Facilities,Street Lights,Street Maintenance,Trash
Tax ID 21-43-24-C1-00116.0780
Ownership Condo
Security Features Smoke Detector(s),Smoke Detectors
Acceptable Financing Buyer Finance/Cash, FHA, VA Loan
Listing Terms Buyer Finance/Cash, FHA, VA Loan
Read Less
Bought with Genesis Realty Team
Learn More About LPT Realty





