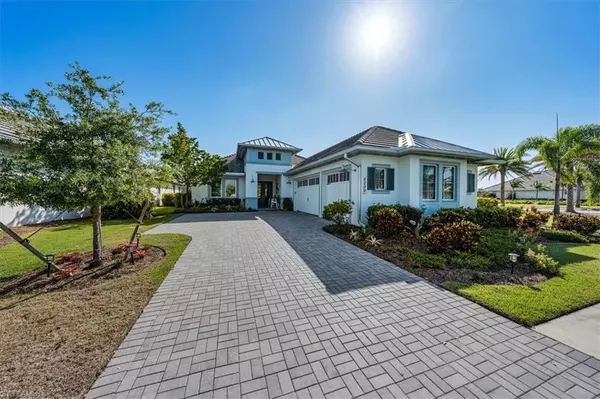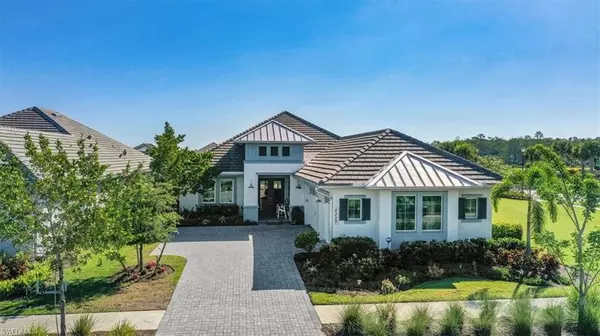For more information regarding the value of a property, please contact us for a free consultation.
6209 Megans Bay DR Naples, FL 34113
Want to know what your home might be worth? Contact us for a FREE valuation!

Our team is ready to help you sell your home for the highest possible price ASAP
Key Details
Sold Price $2,050,000
Property Type Single Family Home
Sub Type Single Family Residence
Listing Status Sold
Purchase Type For Sale
Square Footage 2,431 sqft
Price per Sqft $843
Subdivision Isles Of Collier Preserve
MLS Listing ID 222036097
Sold Date 09/19/22
Style Contemporary
Bedrooms 3
Full Baths 2
Half Baths 1
HOA Fees $392/qua
HOA Y/N Yes
Originating Board Naples
Year Built 2019
Annual Tax Amount $9,367
Tax Year 2021
Lot Size 9,147 Sqft
Acres 0.21
Property Description
H5929-Stunning contemporary lakefront Birchwood floor plan was the former Stock Homes developer model. Quality features include quartz counters, crown moldings, tray ceilings, rectangular tile floors, quality cabinetry plus designer window treatments/lighting fixtures. Gourmet kitchen boasts island w/breakfast bar, pendant lighting, glass tile backsplash, stainless steel KitchenAid appliances w/gas 6-burner cooktop. Great room w/sliding glass doors to lanai plus a wood accented tray ceiling & TV wall. Lake view owner's suite features French doors, tray ceiling w/accent trim & bath w/dual sinks, walk-in tiled shower & a luxurious soaking tub. Den w/French doors used as a sitting room would also be a great office. Expansive lakefront screened lanai features salt-water pool w/waterfall & outdoor kitchen. 3-car side-load garage & all impact glass windows/doors. The Isles is 4 miles to downtown & pristine beaches. Over half of 2,400 acres are dedicated to lakes & nature preserve offering miles of scenic kayak/biking trails on the Cypress Waterway! Amenities include clubhouse, resort style & lap pool, fitness, tennis, bocce & pickle ball, kayak launch & Overlook Bar & Grill for casual dining.
Location
State FL
County Collier
Area Na09 - South Naples Area
Direction Tamiami Trail E (HWY 41) to Isles main Gate. After gate house continue on Tobago Blvd, Left onto Antigua Way, Right onto Megans Bay. 1st house on right.
Rooms
Primary Bedroom Level Master BR Ground
Master Bedroom Master BR Ground
Dining Room Breakfast Bar, Dining - Family
Kitchen Kitchen Island, Pantry
Interior
Interior Features Split Bedrooms, Great Room, Guest Bath, Guest Room, Home Office, Den - Study, Wired for Data, Entrance Foyer, Pantry, Tray Ceiling(s), Walk-In Closet(s)
Heating Central Electric
Cooling Central Electric
Flooring Carpet, Tile
Window Features Impact Resistant,Single Hung,Sliding,Impact Resistant Windows,Window Coverings
Appliance Gas Cooktop, Dishwasher, Disposal, Dryer, Microwave, Refrigerator/Freezer, Refrigerator/Icemaker, Self Cleaning Oven, Wall Oven, Washer
Laundry Inside, Sink
Exterior
Exterior Feature Gas Grill, Outdoor Grill, Outdoor Kitchen, Sprinkler Auto
Garage Spaces 3.0
Pool Community Lap Pool, In Ground, Concrete, Gas Heat, Salt Water, Screen Enclosure
Community Features Basketball, Bike And Jog Path, Bocce Court, Cabana, Clubhouse, Pool, Community Room, Community Spa/Hot tub, Dog Park, Fitness Center, Pickleball, Restaurant, Sidewalks, Street Lights, Tennis Court(s), Gated
Utilities Available Underground Utilities, Propane, Cable Available
Waterfront Description Lake Front
View Y/N Yes
View Landscaped Area
Roof Type Tile
Porch Screened Lanai/Porch
Garage Yes
Private Pool Yes
Building
Lot Description Corner Lot, Regular
Faces Tamiami Trail E (HWY 41) to Isles main Gate. After gate house continue on Tobago Blvd, Left onto Antigua Way, Right onto Megans Bay. 1st house on right.
Story 1
Sewer Central
Water Central
Architectural Style Contemporary
Level or Stories 1 Story/Ranch
Structure Type Concrete Block,Metal Frame,Stucco
New Construction No
Schools
Elementary Schools Avalon Elementary
Middle Schools Manatee Middle
High Schools Lely High School
Others
HOA Fee Include Irrigation Water,Maintenance Grounds,Manager,Pest Control Exterior,Reserve,Street Lights,Street Maintenance,Trash
Tax ID 52505117145
Ownership Single Family
Security Features Security System,Smoke Detector(s),Smoke Detectors
Acceptable Financing Buyer Pays Title, Buyer Finance/Cash
Listing Terms Buyer Pays Title, Buyer Finance/Cash
Read Less
Bought with Downing Frye Realty Inc.




