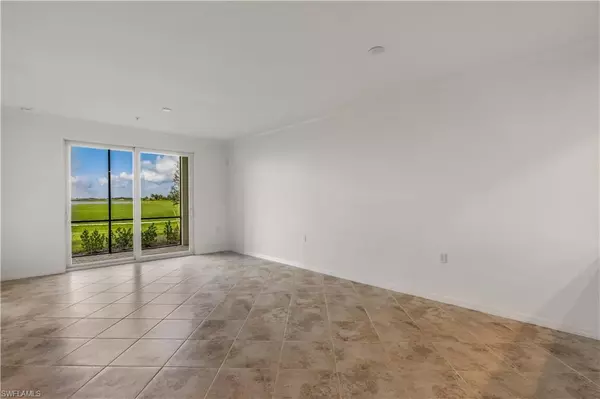For more information regarding the value of a property, please contact us for a free consultation.
43040 Greenway BLVD #514 Punta Gorda, FL 33982
Want to know what your home might be worth? Contact us for a FREE valuation!

Our team is ready to help you sell your home for the highest possible price ASAP
Key Details
Sold Price $285,000
Property Type Condo
Sub Type Mid Rise (4-7)
Listing Status Sold
Purchase Type For Sale
Square Footage 1,154 sqft
Price per Sqft $246
Subdivision Babcock National
MLS Listing ID 222042532
Sold Date 09/02/22
Style See Remarks
Bedrooms 2
Full Baths 2
Condo Fees $764/qua
HOA Fees $213/qua
HOA Y/N Yes
Originating Board Naples
Year Built 2022
Annual Tax Amount $3,500
Tax Year 2022
Property Description
What an amazing opportunity for your future! Why wait on a new construction home when you can purchase this stunning gem & start enjoying your best SW FL lifestyle now! This is a perfectly planned living space featuring 2-large bedrooms and 2-full bathrooms, crown moulding, natural lighting, tile floors on the diagonal in main living spaces. You will enjoy spending time in the beautiful kitchen w/plenty of granite counter space & cabinet storage, large breakfast island & all stainless appliances. The easy living/dining space is seamless for both casual & formal gatherings & overlooks the covered/screened lanai with the lake & golf course beyond. Babcock National is an exquisite, gated golf & country club community in the premiere master-planned community of Babcock Ranch, America's first entirely solar-powered town. Residents of this amazing community enjoy an array of amenities which include a championship 18-hole golf course, resort-style pool with lap lanes & spa, state-of the-art fitness center, tennis center, community clubhouse with dining & so much more. Don't let this amazing opportunity pass you by, invest in your future now! Schedule you're showing today.
Location
State FL
County Charlotte
Area Ch01 - Charlotte County
Rooms
Dining Room Breakfast Bar, Dining - Family, See Remarks
Kitchen Kitchen Island
Interior
Interior Features Common Elevator, Split Bedrooms, Family Room, Guest Bath, Guest Room, Built-In Cabinets, Wired for Data, Walk-In Closet(s)
Heating Central Electric
Cooling Central Electric
Flooring Carpet, Tile
Window Features Single Hung,Sliding,Impact Resistant Windows
Appliance Electric Cooktop, Dishwasher, Disposal, Dryer, Microwave, Refrigerator/Icemaker, Self Cleaning Oven, Washer
Laundry Washer/Dryer Hookup, Inside
Exterior
Exterior Feature None
Carport Spaces 1
Community Features Golf Bundled, Bocce Court, Clubhouse, Park, Pool, Fitness Center, Extra Storage, Golf, Internet Access, Pickleball, Playground, Restaurant, Sidewalks, Tennis Court(s), Condo/Hotel, Gated, Golf Course, Tennis
Utilities Available Cable Available
Waterfront Description Lake Front
View Y/N Yes
View Golf Course
Roof Type Tile
Street Surface Paved
Porch Screened Lanai/Porch
Garage No
Private Pool No
Building
Lot Description See Remarks
Building Description Concrete Block,Stucco, Elevator
Sewer Central
Water Assessment Paid, Central
Architectural Style See Remarks
Structure Type Concrete Block,Stucco
New Construction No
Others
HOA Fee Include Golf Course,Internet,Maintenance Grounds,Pest Control Exterior,Sewer,Street Lights,Trash,Water
Ownership Condo
Security Features Fire Sprinkler System,Smoke Detectors
Acceptable Financing Buyer Finance/Cash
Listing Terms Buyer Finance/Cash
Read Less
Bought with EXP Realty LLC




