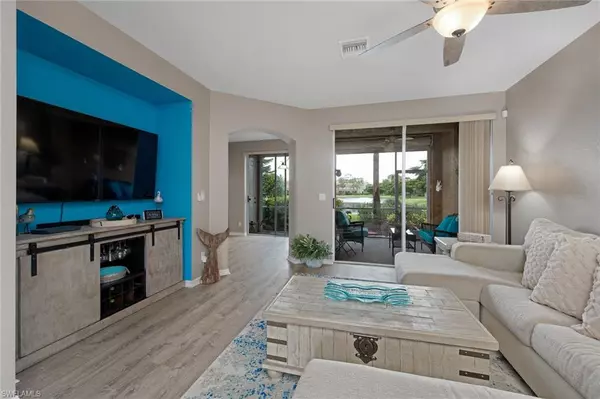For more information regarding the value of a property, please contact us for a free consultation.
3398 Dandolo CIR Cape Coral, FL 33909
Want to know what your home might be worth? Contact us for a FREE valuation!

Our team is ready to help you sell your home for the highest possible price ASAP
Key Details
Sold Price $310,100
Property Type Townhouse
Sub Type Townhouse
Listing Status Sold
Purchase Type For Sale
Square Footage 1,744 sqft
Price per Sqft $177
Subdivision Bella Vida
MLS Listing ID 222042307
Sold Date 07/14/22
Bedrooms 3
Full Baths 2
Half Baths 1
HOA Y/N Yes
Originating Board Florida Gulf Coast
Year Built 2006
Annual Tax Amount $2,940
Tax Year 2021
Lot Size 3,092 Sqft
Acres 0.071
Property Description
Your next home awaits you in the coveted Bella Vida Community. This beautiful former Model Townhouse has it all – 3 BD, 2.5 BA, Bonus Room, and breathtaking lake views the minute you walk in the door. The many upgrades include Smart connections (keyless entry, thermostat, humidistat, upgraded AC, Electric Hurricane Roller Shutter, Harry Potter Storage Room under steps, premium laminate flooring, granite countertops, 42 in Wall Cabinets and stainless steel appliances. The home has been refreshed with paint and epoxy flooring in garage. The expansive Lanai has paver flooring and a large storage closet. The Community offers a Beautiful Clubhouse with activities almost every night of the week, gorgeous Pool with a kiddie pool, park that has volley ball and basketball courts, playground, ball diamond, and restroom facilities. There are also 3 nature preserves throughout.
Location
State FL
County Lee
Area Cc32 - Cape Coral Unit 84-88
Zoning RD
Direction One mile south of Tamiami Trail/Highway 41 on Del Prado Blvd. Please use Visitor Gate Entrance.
Rooms
Primary Bedroom Level Master BR Upstairs
Master Bedroom Master BR Upstairs
Dining Room Dining - Living, Eat-in Kitchen
Kitchen Pantry, Walk-In Pantry
Interior
Interior Features Split Bedrooms, Guest Bath, Guest Room, Loft, Den - Study, Wired for Data, Pantry
Heating Central Electric
Cooling Ceiling Fan(s), Central Electric, Humidity Control
Flooring Carpet, Laminate, Wood
Window Features Single Hung,Sliding,Shutters Electric,Shutters - Manual
Appliance Electric Cooktop, Dishwasher, Disposal, Microwave, Range, Refrigerator, Refrigerator/Freezer, Refrigerator/Icemaker
Laundry Washer/Dryer Hookup, Inside
Exterior
Exterior Feature Courtyard, Sprinkler Auto, Storage
Garage Spaces 1.0
Community Features Basketball, BBQ - Picnic, Clubhouse, Park, Pool, Community Room, Fitness Center, Internet Access, Playground, Sidewalks, Street Lights, Tennis Court(s), Volleyball, Gated
Utilities Available Underground Utilities, Cable Available
Waterfront Description Lake Front
View Y/N No
Roof Type Tile
Street Surface Paved
Porch Screened Lanai/Porch
Garage Yes
Private Pool No
Building
Lot Description Zero Lot Line
Faces One mile south of Tamiami Trail/Highway 41 on Del Prado Blvd. Please use Visitor Gate Entrance.
Story 2
Sewer Assessment Paid, Central
Water Assessment Paid, Central
Level or Stories Two, 2 Story
Structure Type Concrete Block,Stucco
New Construction No
Others
HOA Fee Include Cable TV,Internet,Irrigation Water,Maintenance Grounds,Manager,Pest Control Exterior,Rec Facilities,Reserve,Security,Street Lights,Street Maintenance
Tax ID 21-43-24-C4-00114.0020
Ownership Condo
Security Features Smoke Detector(s),Smoke Detectors
Acceptable Financing Buyer Finance/Cash
Listing Terms Buyer Finance/Cash
Read Less
Bought with NextHome Advisors
Learn More About LPT Realty





