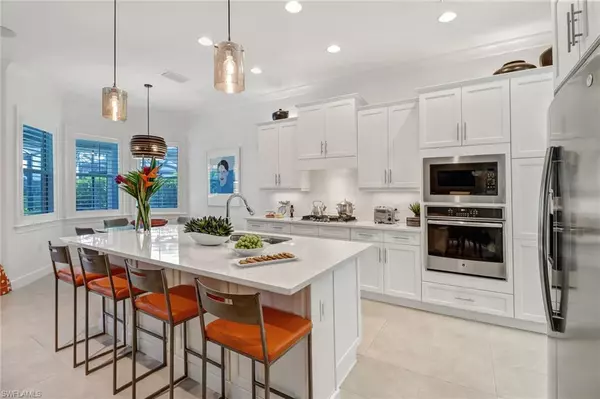For more information regarding the value of a property, please contact us for a free consultation.
5757 Anegada DR Naples, FL 34113
Want to know what your home might be worth? Contact us for a FREE valuation!

Our team is ready to help you sell your home for the highest possible price ASAP
Key Details
Sold Price $1,350,000
Property Type Single Family Home
Sub Type Single Family Residence
Listing Status Sold
Purchase Type For Sale
Square Footage 2,016 sqft
Price per Sqft $669
Subdivision Isles Of Collier Preserve
MLS Listing ID 222061102
Sold Date 02/15/23
Style Traditional
Bedrooms 3
Full Baths 2
HOA Fees $392/qua
HOA Y/N Yes
Originating Board Naples
Year Built 2018
Annual Tax Amount $6,424
Tax Year 2021
Lot Size 9,583 Sqft
Acres 0.22
Property Description
This gorgeous home is available for quick occupancy! This "Gardenia” has been meticulously cared for and is highly upgraded. You will be impressed the moment you enter! Many upgrades have been added to this home including, hurricane impact windows and doors, Stormsmart hurricane screen, outdoor kitchen, plantation shutters, fresh interior and exterior paint, designer lighting and fans, coffee/wine bar, upgraded tile flooring throughout, and a propane tank has been installed to provide for gas cooking! You'll enjoy a private, corner lot with additional landscaping added for privacy saltwater pool, spa, and an oversized lanai where you can enjoy the Florida weather! The Isles of Collier Preserve is one of Naples' most sought after resort style neighborhoods that is just minutes to downtown Naples and the white sand beaches. The Isles residents enjoy a huge resort style pool, on site restaurant, state of the art fitness center, lap pool, canoe/kayak launch, tennis, pickle ball, a full activities schedule and so much more!
Location
State FL
County Collier
Area Na09 - South Naples Area
Rooms
Primary Bedroom Level Master BR Ground
Master Bedroom Master BR Ground
Dining Room Dining - Family, Eat-in Kitchen
Kitchen Kitchen Island, Pantry
Interior
Interior Features Split Bedrooms, Great Room, Den - Study, Bar, Wired for Data, Entrance Foyer, Pantry, Tray Ceiling(s), Walk-In Closet(s)
Heating Central Electric
Cooling Ceiling Fan(s), Central Electric
Flooring Carpet, Tile
Window Features Impact Resistant,Single Hung,Impact Resistant Windows
Appliance Gas Cooktop, Dishwasher, Disposal, Dryer, Microwave, Refrigerator/Freezer, Washer, Wine Cooler
Laundry Inside
Exterior
Garage Spaces 2.0
Pool Community Lap Pool, In Ground, Electric Heat, Salt Water
Community Features Clubhouse, Pool, Community Room, Community Spa/Hot tub, Dog Park, Fitness Center, Fishing, Pickleball, Restaurant, Sauna, Sidewalks, Street Lights, Tennis Court(s), Gated, Tennis
Utilities Available Propane, Cable Available
Waterfront Description Lake Front
View Y/N No
Roof Type Tile
Porch Screened Lanai/Porch, Patio
Garage Yes
Private Pool Yes
Building
Lot Description Regular
Sewer Central
Water Central
Architectural Style Traditional
Structure Type Concrete Block,Stucco
New Construction No
Others
HOA Fee Include Maintenance Grounds,Rec Facilities,Security
Tax ID 52505040500
Ownership Single Family
Security Features Security System,Smoke Detector(s),Smoke Detectors
Acceptable Financing Buyer Finance/Cash
Listing Terms Buyer Finance/Cash
Read Less
Bought with Premier Sotheby's Int'l Realty




