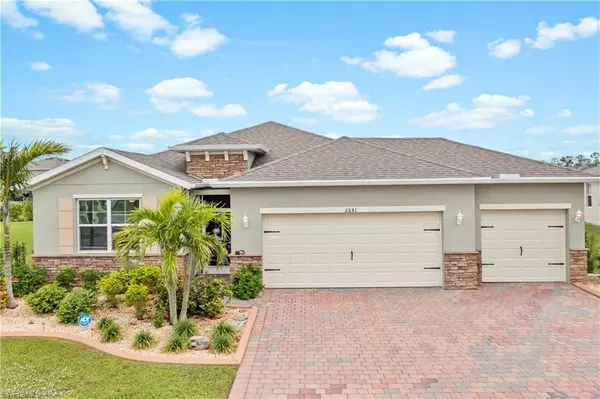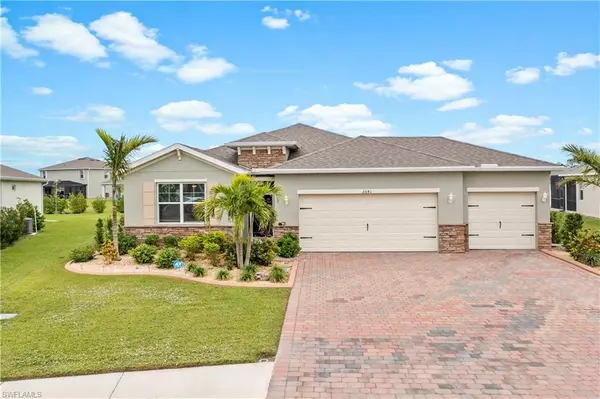For more information regarding the value of a property, please contact us for a free consultation.
2641 Corona LN Cape Coral, FL 33909
Want to know what your home might be worth? Contact us for a FREE valuation!

Our team is ready to help you sell your home for the highest possible price ASAP
Key Details
Sold Price $469,000
Property Type Single Family Home
Sub Type Single Family Residence
Listing Status Sold
Purchase Type For Sale
Square Footage 2,032 sqft
Price per Sqft $230
Subdivision Entrada
MLS Listing ID 222084352
Sold Date 03/16/23
Bedrooms 4
Full Baths 2
HOA Y/N Yes
Originating Board Florida Gulf Coast
Year Built 2020
Annual Tax Amount $4,230
Tax Year 2021
Lot Size 0.274 Acres
Acres 0.274
Property Description
This home will STOP YOU IN YOUR TRACKS! Gated Community with resort style amenities and LOW HOA fees, 4 bedrooms, 2 baths, HUGE 3 car garage with overhead storage racks installed, over 2000 sq ft, extended paver lanai with atrium screen showcasing a lake view, fully fenced OVERSIZED yard with wrought iron style fencing including a gate at the back, sprinkler system and upgraded landscape curbing. These upgrades extend to the inside of the home as well. 8 ft doors, upgraded casings/trim around doors, 5.25 baseboards, custom cabinets in the master bathroom for extra storage, large walk-in closets in master bedroom, upgraded light fixtures and ceiling fans throughout, added under cabinet lighting in the kitchen and pendant lighting over the island, stainless steel appliances, vinyl plank gray flooring in Livingroom, carpet in the bedrooms, tile in the entry and bathrooms, security system and so much more! All of this and with LOW HOA fees and no flood insurance required. This home is full of updates and upgrades and ready to be called your new home. Schedule your showing today. (Some furnishings negotiable).
Location
State FL
County Lee
Area Cc32 - Cape Coral Unit 84-88
Zoning RB-1
Rooms
Dining Room Breakfast Bar
Kitchen Pantry
Interior
Interior Features Split Bedrooms, Great Room, Wired for Data, Volume Ceiling
Heating Central Electric
Cooling Ceiling Fan(s), Central Electric
Flooring Carpet, Laminate
Window Features Single Hung,Shutters - Manual
Appliance Dishwasher, Disposal, Dryer, Range, Refrigerator/Freezer, Self Cleaning Oven, Washer
Laundry Washer/Dryer Hookup
Exterior
Exterior Feature Sprinkler Manual
Garage Spaces 3.0
Fence Fenced
Community Features BBQ - Picnic, Clubhouse, Park, Pool, Community Room, Community Spa/Hot tub, Fitness Center, Gated
Utilities Available Cable Available
Waterfront Description None
View Y/N No
Roof Type Shingle
Porch Screened Lanai/Porch
Garage Yes
Private Pool No
Building
Lot Description Oversize
Story 1
Sewer Assessment Paid, Central
Water Assessment Paid, Central
Level or Stories 1 Story/Ranch
Structure Type Concrete Block,Stucco
New Construction No
Schools
Elementary Schools School Choice
Middle Schools School Choice
High Schools School Choice
Others
HOA Fee Include Legal/Accounting,Manager,Rec Facilities,Reserve,Street Lights,Street Maintenance
Tax ID 21-43-24-C3-00937.0240
Ownership Single Family
Security Features Security System
Acceptable Financing Buyer Finance/Cash
Listing Terms Buyer Finance/Cash
Read Less
Bought with Waterside Realty Group, Inc




