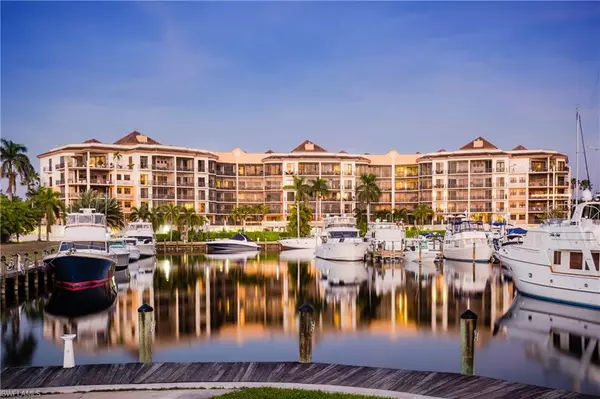For more information regarding the value of a property, please contact us for a free consultation.
5706 Cape Harbour DR #210 Cape Coral, FL 33914
Want to know what your home might be worth? Contact us for a FREE valuation!

Our team is ready to help you sell your home for the highest possible price ASAP
Key Details
Sold Price $715,000
Property Type Condo
Sub Type Mid Rise (4-7)
Listing Status Sold
Purchase Type For Sale
Square Footage 1,600 sqft
Price per Sqft $446
Subdivision Cape Harbour
MLS Listing ID 222089660
Sold Date 03/01/23
Bedrooms 2
Full Baths 2
HOA Fees $638/mo
HOA Y/N Yes
Originating Board Florida Gulf Coast
Year Built 2004
Annual Tax Amount $6,187
Tax Year 2021
Lot Size 0.966 Acres
Acres 0.9664
Property Description
This beautiful 2 bedroom+den luxury condo located in the most sought after marina complexes in SWFL. Breathtaking sunsets. Fresh paint, new ceiling fans, custom built wood cornices for all vertical blinds. all new door hardware, lighting fixtures, fans & beverage cooler. Custom built desk in den. Perfect for working from home. Large kitchen with solid surface counters & solid wood shaker cabinets. S.S. appliances + wet bar. Laundry off the kitchen. Large living room with views of the marina. Primary bedroom with 2 large walk-in closets w/ tremendous views of the marina. Dual sinks in the bathroom with a separate shower & soaker tub. Hurricane impact windows/doors. One assigned parking spot in the under building gated parking garage. Marina view condos offer a private heated pool & hot tube w/large BBQ area to entertain. Walk to all the amenities that Cape Harbour has to offer such as 3 onsite restaurants, coffee shop & juice bar. 2 outside tiki bars with plenty of entertainment, boutiques, art gallery, 3 onsite boat rentals plus a bait shop, gym, tennis/pickleball, basketball, club house. Close to airports, golf courses, banks, grocery and several off site restaurants nearby. Car Space #69 in garage.
Location
State FL
County Lee
Area Cc22 - Cape Coral Unit 69, 70, 72-
Direction Cape Coral Pkwy. turn south on Chiquita Blvd. Head straight to Cape Harbour
Rooms
Dining Room Breakfast Bar, Dining - Family
Kitchen Kitchen Island, Walk-In Pantry
Interior
Interior Features Common Elevator, Split Bedrooms, Great Room, Den - Study, Wired for Data, Pantry, Walk-In Closet(s), Wet Bar
Heating Central Electric
Cooling Ceiling Fan(s), Central Electric
Flooring Tile
Window Features Impact Resistant,Sliding,Impact Resistant Windows,Window Coverings
Appliance Electric Cooktop, Dishwasher, Disposal, Dryer, Microwave, Refrigerator/Freezer, Self Cleaning Oven, Washer, Wine Cooler
Laundry Inside
Exterior
Exterior Feature Boat Ramp, Dock Lease, Elec Avail at dock, Water Avail at Dock, Balcony, Screened Balcony, Outdoor Grill
Garage Spaces 1.0
Fence Fenced
Community Features Basketball, BBQ - Picnic, Boat Storage, Community Boat Ramp, Pool, Fitness Center, Fish Cleaning Station, Marina, Pickleball, Playground, Restaurant, Shopping, Sidewalks, Street Lights, Tennis Court(s), Boating, Gated
Utilities Available Underground Utilities, Cable Available
Waterfront Description Basin,Navigable Water
View Y/N Yes
View Basin
Roof Type Built-Up or Flat,Rolled/Hot Mop
Street Surface Paved
Porch Open Porch/Lanai, Patio
Garage Yes
Private Pool No
Building
Lot Description Zero Lot Line
Building Description Concrete Block,Stucco, Elevator
Faces Cape Coral Pkwy. turn south on Chiquita Blvd. Head straight to Cape Harbour
Sewer Assessment Paid, Central
Water Assessment Paid, Central
Structure Type Concrete Block,Stucco
New Construction No
Schools
Elementary Schools School Choice
Middle Schools School Choice
High Schools School Choice
Others
HOA Fee Include Insurance,Irrigation Water,Maintenance Grounds,Legal/Accounting,Pest Control Exterior,Rec Facilities,Reserve,Security,Sewer,Street Lights,Street Maintenance,Trash
Tax ID 21-45-23-C2-00700.0210
Ownership Condo
Security Features Smoke Detector(s),Fire Sprinkler System,Smoke Detectors
Acceptable Financing Buyer Finance/Cash
Listing Terms Buyer Finance/Cash
Read Less
Bought with Miloff Aubuchon Realty Group




