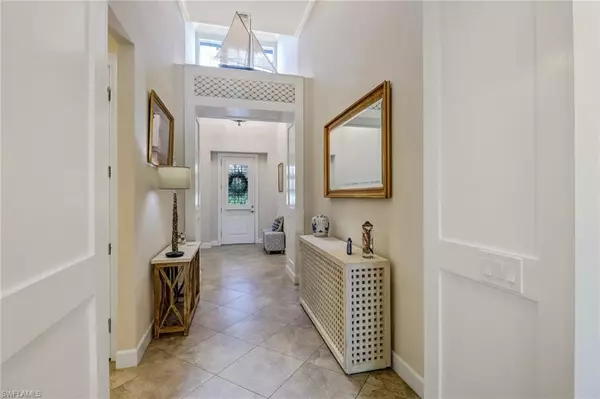For more information regarding the value of a property, please contact us for a free consultation.
6466 Warwick AVE Naples, FL 34113
Want to know what your home might be worth? Contact us for a FREE valuation!

Our team is ready to help you sell your home for the highest possible price ASAP
Key Details
Sold Price $1,745,000
Property Type Single Family Home
Sub Type Single Family Residence
Listing Status Sold
Purchase Type For Sale
Square Footage 2,390 sqft
Price per Sqft $730
Subdivision Isles Of Collier Preserve
MLS Listing ID 223003140
Sold Date 05/15/23
Bedrooms 3
Full Baths 2
Half Baths 1
HOA Fees $388/qua
HOA Y/N Yes
Originating Board Naples
Year Built 2016
Annual Tax Amount $5,989
Tax Year 2022
Lot Size 7,405 Sqft
Acres 0.17
Property Description
This Wisteria model is the most sought after in the award-winning and luxurious Isles of Collier Preserve community. This coastal three bedroom plus den, two and a half bath, two-car garage, pool home boasts an open-concept floor plan. It offers an expansive gourmet kitchen and dining area with an oversized island, quartz countertops, and walk-in pantry. The great room is sure to impress with its shiplap and built-in fireplace while overlooking the amazing outdoor living area. Perfect for entertaining, just open the 3 sliding glass panels to the lanai that includes a heated saltwater pool, spa, covered sitting area and summer kitchen. Watch the breathtaking sunrises overlooking the lake and wildlife. Some additional highlights include impact glass throughout, COREtec flooring and shiplap in the master, crown molding, recessed lighting, custom foyer and wall details. Enjoy first-class community amenities such as trails, clubhouse with pools and fitness center, tennis, pickleball, and more, for a fraction of the cost of other communities due to low HOA fees and no CDD! Just 4 miles from downtown Naples acclaimed restaurants, fine shopping, and white sand beaches.
Location
State FL
County Collier
Area Na09 - South Naples Area
Direction Enter from Tamiami Trail E. Continue straight on Tobago Blvd. Make left onto Antigua Way, then right onto Prembroke way, with final right onto Warwick Avenue to #6466.
Rooms
Primary Bedroom Level Master BR Ground
Master Bedroom Master BR Ground
Dining Room Breakfast Bar, Dining - Family
Kitchen Kitchen Island, Walk-In Pantry
Interior
Interior Features Split Bedrooms, Great Room, Den - Study, Guest Bath, Guest Room, Built-In Cabinets, Wired for Data, Entrance Foyer, Pantry, Wired for Sound, Tray Ceiling(s), Volume Ceiling, Walk-In Closet(s)
Heating Central Electric, Fireplace(s)
Cooling Ceiling Fan(s), Central Electric, Exhaust Fan
Flooring Carpet, Tile, Vinyl
Fireplace Yes
Window Features Double Hung,Impact Resistant,Jalousie,Single Hung,Impact Resistant Windows,Window Coverings
Appliance Electric Cooktop, Dishwasher, Disposal, Double Oven, Dryer, Microwave, Range, Refrigerator/Freezer, Refrigerator/Icemaker, Wall Oven, Washer
Laundry Washer/Dryer Hookup, Inside, Sink
Exterior
Exterior Feature Gas Grill, Outdoor Grill, Outdoor Kitchen, Sprinkler Auto
Garage Spaces 2.0
Pool Community Lap Pool, In Ground, Concrete, Custom Upgrades, Equipment Stays, Electric Heat, Salt Water, Screen Enclosure
Community Features Bike And Jog Path, Bocce Court, Cabana, Clubhouse, Park, Pool, Community Room, Community Spa/Hot tub, Dog Park, Fitness Center, Fitness Center Attended, Internet Access, Pickleball, Private Membership, Restaurant, Sauna, Sidewalks, Street Lights, Tennis Court(s), Gated
Utilities Available Underground Utilities, Cable Available
Waterfront Description Lake Front
View Y/N Yes
View Preserve
Roof Type Tile
Street Surface Paved
Porch Screened Lanai/Porch, Patio
Garage Yes
Private Pool Yes
Building
Lot Description Regular
Faces Enter from Tamiami Trail E. Continue straight on Tobago Blvd. Make left onto Antigua Way, then right onto Prembroke way, with final right onto Warwick Avenue to #6466.
Story 1
Sewer Central
Water Central
Level or Stories 1 Story/Ranch
Structure Type Concrete Block,Stucco
New Construction No
Schools
Elementary Schools Avalon Elementary
Middle Schools Manatee Middle School
High Schools Lely High School
Others
HOA Fee Include Irrigation Water,Maintenance Grounds,Manager,Master Assn. Fee Included,Rec Facilities,Reserve,Security,Street Lights,Street Maintenance
Tax ID 52505036349
Ownership Single Family
Security Features Security System,Smoke Detector(s),Smoke Detectors
Acceptable Financing Buyer Finance/Cash
Listing Terms Buyer Finance/Cash
Read Less
Bought with Waterfront Realty Group Inc




