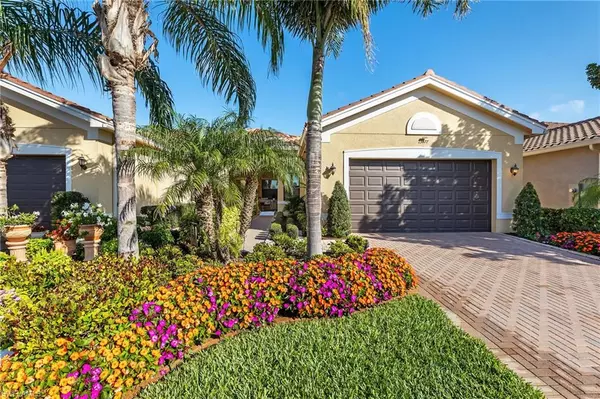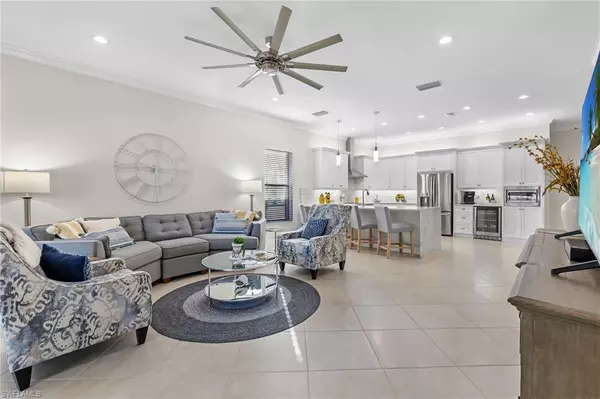For more information regarding the value of a property, please contact us for a free consultation.
13477 Monticello BLVD Naples, FL 34109
Want to know what your home might be worth? Contact us for a FREE valuation!

Our team is ready to help you sell your home for the highest possible price ASAP
Key Details
Sold Price $805,000
Property Type Single Family Home
Sub Type Villa Attached
Listing Status Sold
Purchase Type For Sale
Square Footage 1,836 sqft
Price per Sqft $438
Subdivision Marbella Isles
MLS Listing ID 223010503
Sold Date 04/14/23
Style Contemporary,See Remarks
Bedrooms 3
Full Baths 2
HOA Y/N Yes
Originating Board Naples
Year Built 2017
Annual Tax Amount $5,597
Tax Year 2022
Lot Size 4,791 Sqft
Acres 0.11
Property Description
FABULOUS PROPERTY YOU CANNOT MISS! ACTIVE PICKLEBALL COMMUNITY! BUILT IN 2017! SELLER UDATED KITCHEN, BATHROOMS AND BEDROOM FLOORING OVER LAST 18 MONTHS! NEVER RENTED! BEAUTIFULLY MAINTAINED AND DECORATED! Highly desired, Kingston Model. Open floor plan with dedicated dining room. Gorgeous breakfast bar boast new waterfall style quartz counters in kitchen with redesigned cabinet space to include custom coffee bar and beverage refrigerator. New appliances including induction range/convection oven with range hood. Crown molding and updated lighting throughout. Master bathroom shower converted to walk-in shower with frameless glass and updated with custom tile. Dual sinks with updated modern lighted LED touch mirrors. Second bathroom showcases new cabinetry and custom tile. Peaceful and quiet lanai space perfect for relaxing morning coffee or evening cocktails. Vibrant Gated community in center of North Naples with beautiful club house and amenities fit for the entire family.
Location
State FL
County Collier
Area Na14 -Vanderbilt Rd To Pine Ridge Rd
Direction Marbella Isles, located on south side of Livingston Rd - between Pine Ridge Rd & Vanderbilit Beach Rd. Turn right into Marbella Isles and proceed to the gatehouse. Once through the gatehouse, continue ahead & home will be on the right hand side of street.
Rooms
Primary Bedroom Level Master BR Ground
Master Bedroom Master BR Ground
Dining Room Breakfast Bar, Dining - Living, Formal
Kitchen Kitchen Island, Pantry
Interior
Interior Features Split Bedrooms, Great Room, Den - Study, Family Room, Guest Bath, Guest Room, Built-In Cabinets, Wired for Data, Closet Cabinets, Custom Mirrors, Pantry, Walk-In Closet(s)
Heating Central Electric
Cooling Ceiling Fan(s), Central Electric
Flooring Tile
Window Features Impact Resistant,Other,Single Hung,Sliding,Impact Resistant Windows,Shutters - Manual
Appliance Dishwasher, Disposal, Dryer, Microwave, Range, Refrigerator/Freezer, Self Cleaning Oven, Washer, Wine Cooler
Laundry Inside, Sink
Exterior
Exterior Feature Privacy Wall, Sprinkler Auto
Garage Spaces 2.0
Community Features Basketball, BBQ - Picnic, Billiards, Business Center, Clubhouse, Pool, Community Room, Community Spa/Hot tub, Fitness Center, Hobby Room, Internet Access, Playground, See Remarks, Sidewalks, Street Lights, Tennis Court(s), Gated
Utilities Available Cable Available
Waterfront Description None
View Y/N Yes
View Landscaped Area
Roof Type Tile
Street Surface Paved
Handicap Access Disability Equipped, Wheel Chair Access
Porch Screened Lanai/Porch, Patio
Garage Yes
Private Pool No
Building
Lot Description Zero Lot Line
Faces Marbella Isles, located on south side of Livingston Rd - between Pine Ridge Rd & Vanderbilit Beach Rd. Turn right into Marbella Isles and proceed to the gatehouse. Once through the gatehouse, continue ahead & home will be on the right hand side of street.
Story 1
Sewer Central
Water Central
Architectural Style Contemporary, See Remarks
Level or Stories 1 Story/Ranch
Structure Type Concrete Block,Stucco
New Construction No
Schools
Elementary Schools Osceola Elementary School
Middle Schools Pine Ridge Middle School
High Schools Barron Collier High School
Others
HOA Fee Include Cable TV,Insurance,Internet,Irrigation Water,Maintenance Grounds,Legal/Accounting,Manager,Master Assn. Fee Included,Pest Control Exterior,Rec Facilities,Security,Street Lights,Street Maintenance
Tax ID 76480015982
Ownership Single Family
Security Features Smoke Detector(s),Smoke Detectors
Acceptable Financing Buyer Finance/Cash
Listing Terms Buyer Finance/Cash
Read Less
Bought with William Raveis Real Estate
Learn More About LPT Realty





