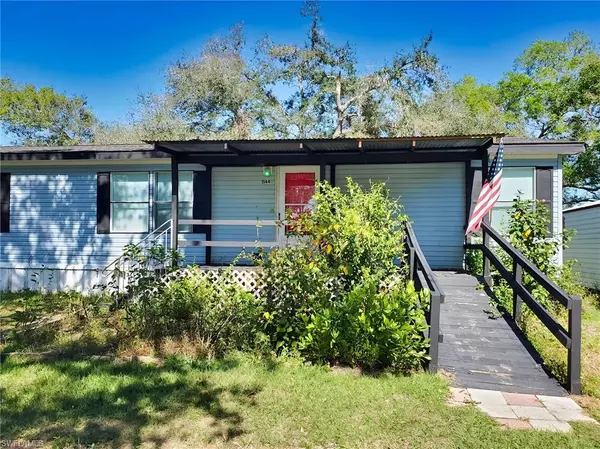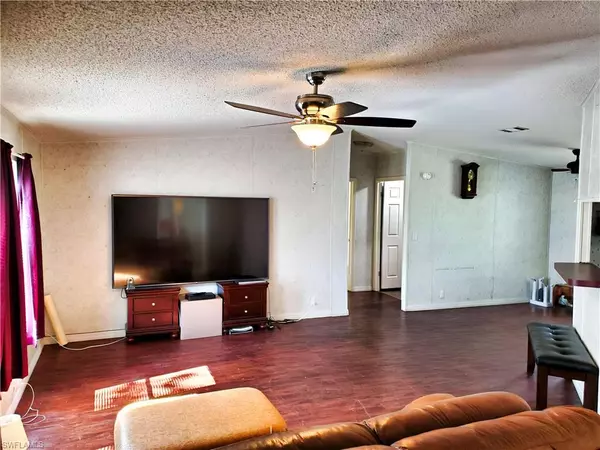For more information regarding the value of a property, please contact us for a free consultation.
1144 SW Suzanne DR Arcadia, FL 34266
Want to know what your home might be worth? Contact us for a FREE valuation!

Our team is ready to help you sell your home for the highest possible price ASAP
Key Details
Sold Price $215,000
Property Type Single Family Home
Sub Type Single Family Residence
Listing Status Sold
Purchase Type For Sale
Square Footage 1,404 sqft
Price per Sqft $153
MLS Listing ID 223011586
Sold Date 06/01/23
Bedrooms 3
Full Baths 2
Originating Board Florida Gulf Coast
Year Built 2002
Annual Tax Amount $958
Tax Year 2021
Lot Size 1.640 Acres
Acres 1.64
Property Description
1.64 ACRES! This serene country location in DeSoto County offers all the perks of being way out, while also being close enough to your amenities. This 3 Bedroom 2 Bath sits quietly on a dead-end road surrounded by beautiful nature views and privacy. Your fenced yard with automatic gates will help to keep pets secure, canopy oak trees providing plenty of shade and areas to relax. Over an acre of oversized yard to enjoy! Over 1,400 sq ft. of living space in this split bedroom design. The master bedroom has its own private bath, and the spacious guest rooms are on the opposite end of the home. The living room opens to dining/breakfast room and into the kitchen. The kitchen has plenty of room to cook and leads to your washer/dryer room and your private screened back porch with a 2021 like new hot tub! Highway 17 is conveniently close by with downtown Arcadia only 3 miles to the North. If you're looking for a nice quiet home, with a giant backyard to make your own, this is the place for you!
Location
State FL
County Desoto
Area Oa01 - Out Of Area
Zoning RSF-3
Rooms
Dining Room Dining - Living
Interior
Interior Features Split Bedrooms, Family Room, Wired for Data
Heating Central Electric
Cooling Central Electric
Flooring Wood
Window Features Single Hung
Appliance Dishwasher, Microwave, Refrigerator
Laundry Inside
Exterior
Fence Fenced
Community Features None, Non-Gated
Utilities Available Cable Available
Waterfront Description None
View Y/N Yes
View Landscaped Area, Trees/Woods
Roof Type Shingle
Street Surface Gravel
Porch Screened Lanai/Porch
Garage No
Private Pool No
Building
Lot Description See Remarks
Story 1
Sewer Septic Tank
Water Well
Level or Stories 1 Story/Ranch
Structure Type Vinyl Siding
New Construction No
Schools
Middle Schools Desoto Middle School
High Schools Desoto County High School
Others
HOA Fee Include Internet,Maintenance Grounds,Sewer,Trash
Tax ID 13-38-24-0000-1104-0000
Ownership Single Family
Acceptable Financing Buyer Finance/Cash, VA Loan
Listing Terms Buyer Finance/Cash, VA Loan
Read Less
Bought with FGC Non-MLS Office




