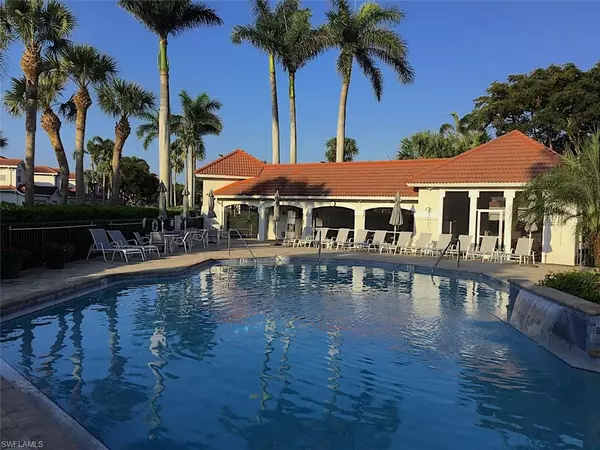For more information regarding the value of a property, please contact us for a free consultation.
2115 Arielle DR #2607 Naples, FL 34109
Want to know what your home might be worth? Contact us for a FREE valuation!

Our team is ready to help you sell your home for the highest possible price ASAP
Key Details
Sold Price $715,000
Property Type Condo
Sub Type Low Rise (1-3)
Listing Status Sold
Purchase Type For Sale
Square Footage 1,560 sqft
Price per Sqft $458
Subdivision Arielle
MLS Listing ID 223014301
Sold Date 05/26/23
Style See Remarks
Bedrooms 2
Full Baths 2
Condo Fees $1,498/qua
HOA Y/N Yes
Originating Board Naples
Year Built 1998
Annual Tax Amount $3,790
Tax Year 2021
Property Description
Meticulously maintained Ibis floorplan with spectacular water views! You will appreciate the owner's attention to detail in this furnished, pristine first-floor 2 bed+den 2 bath condo. Entering the home, you will be amazed by the 18x35 Italian tile throughout the condo, with carpet and Korlok flooring in the bedrooms & den. There are glass sliding doors that run along the back of the unit, making the home light & bright! Renovations include; kitchen cabinet doors and drawers, dining room built-ins, master bath, guest bath, baseboards, SS appliances, garage door, window treatments, newer AC & line set. Each first-floor unit has a separate paver-bricked driveway, entryway courtyard, & attached garage. Relax at the resort-style pool, spa, & cabana. The community center is a short walk or bike ride from this residence and offers; Courtside Restaurant, 8 Har Tru Tennis Crts, 4 Pickle-ball courts, Bocce, attended fitness center, spa, & more! There are 4 convenient access gates, US-41, Airport, The Shoppes, & Vanderbilt Beach Rd. Walk or bike to The Ritz, Shoppes at Galleria, restaurants, & The Mercato, which hosts a vibrant event calendar open to the public, and 2 miles to the beach!
Location
State FL
County Collier
Area Na12 - N/O Vanderbilt Bch Rd W/O
Rooms
Dining Room Breakfast Bar, Eat-in Kitchen, Formal
Kitchen Pantry
Interior
Interior Features Split Bedrooms, Den - Study, Wired for Data, Custom Mirrors, Exclusions, Pantry, Tray Ceiling(s), Walk-In Closet(s)
Heating Central Electric
Cooling Ceiling Fan(s), Central Electric
Flooring Carpet, Tile, Wood
Window Features Single Hung,Window Coverings
Appliance Dishwasher, Dryer, Microwave, Range, Refrigerator/Freezer, Washer
Laundry Washer/Dryer Hookup, Inside
Exterior
Garage Spaces 1.0
Community Features Golf Non Equity, BBQ - Picnic, Bike And Jog Path, Bike Storage, Bocce Court, Business Center, Cabana, Clubhouse, Pool, Community Room, Community Spa/Hot tub, Fitness Center, Fitness Center Attended, Full Service Spa, Golf, Internet Access, Library, Pickleball, Playground, Private Membership, Restaurant, See Remarks, Sidewalks, Street Lights, Tennis Court(s), Gated, Golf Course, Tennis
Utilities Available Underground Utilities, Cable Available
Waterfront Description Lake Front,Pond
View Y/N Yes
View Landscaped Area
Roof Type Tile
Porch Screened Lanai/Porch, Patio
Garage Yes
Private Pool No
Building
Lot Description Regular
Story 1
Sewer Central
Water Central
Architectural Style See Remarks
Level or Stories 1 Story/Ranch
Structure Type Concrete Block,Stucco
New Construction No
Schools
Elementary Schools Pelican Marsh Elementary School
Middle Schools Pine Ridge Middle School
High Schools Barron Collier High School
Others
HOA Fee Include Cable TV,Fidelity Bond,Insurance,Internet,Irrigation Water,Maintenance Grounds,Legal/Accounting,Manager,Pest Control Exterior,Pest Control Interior,Rec Facilities,Reserve,Security,See Remarks,Sewer,Street Lights,Street Maintenance,Water
Tax ID 22360010860
Ownership Condo
Security Features Smoke Detector(s),Fire Sprinkler System,Smoke Detectors
Acceptable Financing Buyer Finance/Cash, Cash
Listing Terms Buyer Finance/Cash, Cash
Read Less
Bought with Premiere Plus Realty Company




