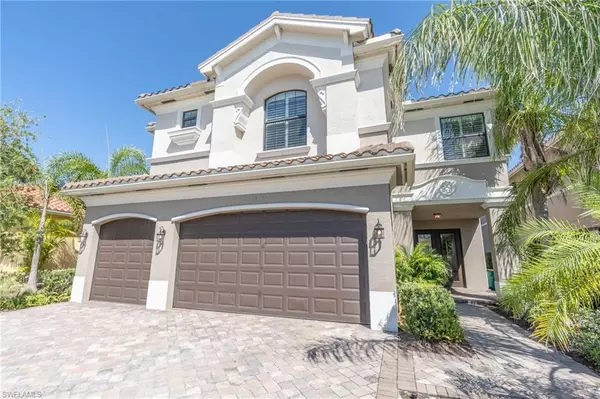For more information regarding the value of a property, please contact us for a free consultation.
13715 Callisto AVE Naples, FL 34109
Want to know what your home might be worth? Contact us for a FREE valuation!

Our team is ready to help you sell your home for the highest possible price ASAP
Key Details
Sold Price $1,600,000
Property Type Single Family Home
Sub Type Single Family Residence
Listing Status Sold
Purchase Type For Sale
Square Footage 4,125 sqft
Price per Sqft $387
Subdivision Marbella Isles
MLS Listing ID 223020041
Sold Date 07/31/23
Style See Remarks
Bedrooms 5
Full Baths 5
HOA Fees $471/ann
HOA Y/N Yes
Originating Board Naples
Year Built 2018
Annual Tax Amount $9,842
Tax Year 2022
Lot Size 6,969 Sqft
Acres 0.16
Property Description
ONE OF KIND, CUSTOMIZED SHIRAZ MODEL! THIS IS A MUST SEE! You have never seen a shiraz model like this one. Re-designed first level and gourmet kitchen, with top of line Thermador and Viking appliances, including 36” Viking induction cook-top, high level quartz C-tops, 11' island, two dishwashers, built-in BOSCHE coffee machine and the List goes on. Throughout the showing, you will see multiple customized entertainment centers, high-end Trim work while noticing the owners attention to detail. Extra features include marble master bath, 2 washers, 2 dryers, and an upgraded lot with plenty of space in back yard to add a pool!
Marbella Isles is situated in one of the most prime areas of all of Naples. The location is walking distance to Top Rated Florida Schools of CSN, FBA, Baron Collier, and Osceola. Only a 15 Min drive to downtown Naples, the beach and some of the best dining and shopping. THE PERFECT PLACE TO LIVE!
Location
State FL
County Collier
Area Na14 -Vanderbilt Rd To Pine Ridge Rd
Rooms
Dining Room Breakfast Bar, Dining - Family, Dining - Living, Eat-in Kitchen, Formal
Kitchen Kitchen Island, Walk-In Pantry
Interior
Interior Features Central Vacuum, Den - Study, Family Room, Home Office, Loft, Built-In Cabinets, Wired for Data, Entrance Foyer, Pantry, Walk-In Closet(s)
Heating Central Electric, Fireplace(s)
Cooling Central Electric
Flooring Carpet, Tile, Wood
Fireplace Yes
Window Features Double Hung,Impact Resistant,Impact Resistant Windows
Appliance Cooktop, Electric Cooktop, Dishwasher, Disposal, Double Oven, Dryer, Freezer, Microwave, Refrigerator/Icemaker, Washer
Laundry Inside
Exterior
Exterior Feature Balcony, Screened Balcony, Room for Pool, Sprinkler Auto
Garage Spaces 3.0
Community Features Basketball, BBQ - Picnic, Bocce Court, Business Center, Cabana, Clubhouse, Park, Pool, Community Room, Community Spa/Hot tub, Fitness Center, Gated
Utilities Available Cable Available
Waterfront Description None,Pond
View Y/N No
Roof Type Tile
Porch Open Porch/Lanai, Screened Lanai/Porch
Garage Yes
Private Pool No
Building
Lot Description Regular
Story 2
Sewer Assessment Paid
Water Central
Architectural Style See Remarks
Level or Stories Two
Structure Type Concrete Block,Stucco
New Construction No
Schools
Elementary Schools Osceola Elementary School
Middle Schools Pine Ridge Middle School
High Schools Barron Collier High School
Others
HOA Fee Include Irrigation Water,Maintenance Grounds,Legal/Accounting,Manager,Rec Facilities,Street Lights,Street Maintenance
Tax ID 76480012024
Ownership Single Family
Security Features Smoke Detector(s),Smoke Detectors
Acceptable Financing Buyer Finance/Cash
Listing Terms Buyer Finance/Cash
Read Less
Bought with Real Broker, LLC
Learn More About LPT Realty





