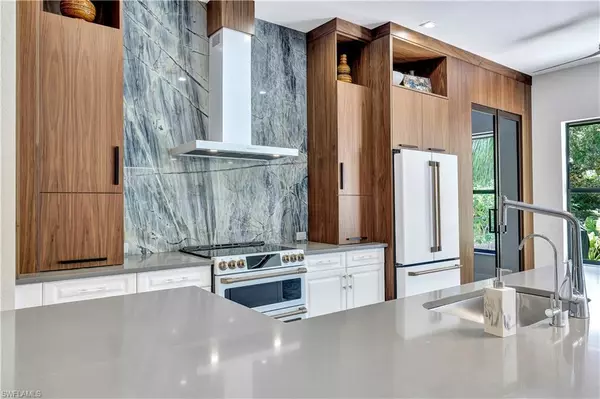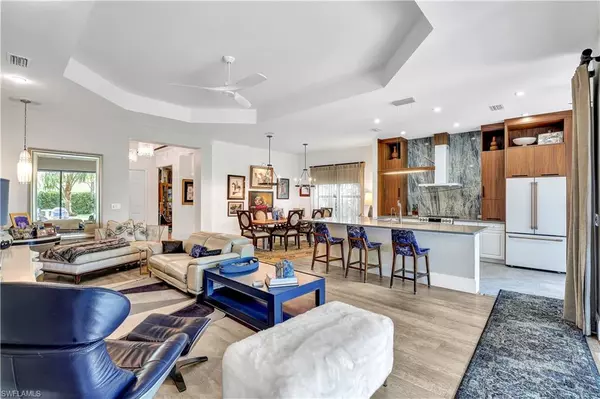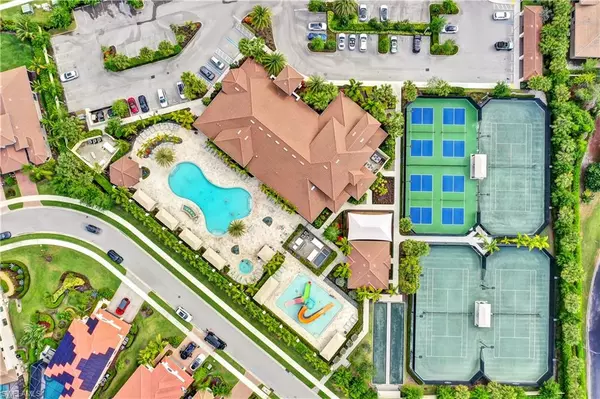For more information regarding the value of a property, please contact us for a free consultation.
13772 Luna DR Naples, FL 34109
Want to know what your home might be worth? Contact us for a FREE valuation!

Our team is ready to help you sell your home for the highest possible price ASAP
Key Details
Sold Price $1,245,000
Property Type Single Family Home
Sub Type Single Family Residence
Listing Status Sold
Purchase Type For Sale
Square Footage 2,169 sqft
Price per Sqft $573
Subdivision Marbella Isles
MLS Listing ID 223025528
Sold Date 09/18/23
Bedrooms 3
Full Baths 3
HOA Fees $437/qua
HOA Y/N Yes
Originating Board Florida Gulf Coast
Year Built 2016
Annual Tax Amount $4,977
Tax Year 2022
Lot Size 7,405 Sqft
Acres 0.17
Property Description
Absolutely Stunning and Professionally Redesigned, this 3 Bed+Den / 3 Bath / 3 Car Garage Home in Marbella Isles is a show stopper! Western exposure lanai with roll-down storm shades, extended pavers and a fenced-in yard with lush vegetation. Built in 2016 and remastered in 2020. Kitchen features European Frameless Walnut Cabinetry, counter-to-ceiling quartize backsplash, all-new designer appliances and custom pantry. Designer feature walls, fixtures and flooring throughout. Custom window treatments and rods + much more! Ask your agent for a FULL LIST of Notable Features. Located on Luna Drive, a short walk down to the clubhouse, tennis and pickle ball courts, water park and fitness center, on the best street in the community. Fantastic central location in Naples near the best schools, shopping, dining, entertainment and beaches. Minutes to Fifth Avenue South, Third Street South, Mercato, Waterside Shops and the sugars sands of Vanderbilt Beach and Wiggins Pass State Recreational Park! Minutes to Community School of Naples, a private PreK-12 college preparatory school with a 9:1 student-teacher ratio. Low HOA dues and fantastic amenities. Call today!
Location
State FL
County Collier
Area Na14 -Vanderbilt Rd To Pine Ridge Rd
Direction Go to main gate off of Livingston Road - show ID and Business Card at the gate.
Rooms
Primary Bedroom Level Master BR Ground
Master Bedroom Master BR Ground
Dining Room Breakfast Bar, Dining - Family
Kitchen Kitchen Island, Pantry
Interior
Interior Features Split Bedrooms, Great Room, Den - Study, Guest Bath, Guest Room, Home Office, Built-In Cabinets, Wired for Data, Pantry, Tray Ceiling(s), Volume Ceiling, Walk-In Closet(s)
Heating Central Electric
Cooling Ceiling Fan(s), Central Electric
Flooring Carpet, Tile, Wood
Window Features Single Hung,Transom,Shutters Electric,Shutters - Manual,Shutters - Screens/Fabric,Window Coverings
Appliance Dishwasher, Disposal, Double Oven, Dryer, Microwave, Range, Refrigerator/Freezer, Washer
Laundry Inside, Sink
Exterior
Exterior Feature Room for Pool, Sprinkler Auto
Garage Spaces 3.0
Fence Fenced
Community Features Basketball, BBQ - Picnic, Bike And Jog Path, Cabana, Clubhouse, Pool, Community Room, Community Spa/Hot tub, Fitness Center, Pickleball, Playground, Shuffleboard, Sidewalks, Tennis Court(s), Gated, Tennis
Utilities Available Underground Utilities, Cable Available
Waterfront Description None
View Y/N Yes
View Landscaped Area
Roof Type Tile
Porch Open Porch/Lanai
Garage Yes
Private Pool No
Building
Lot Description Regular
Faces Go to main gate off of Livingston Road - show ID and Business Card at the gate.
Story 1
Sewer Central
Water Central, Filter
Level or Stories 1 Story/Ranch
Structure Type Concrete Block,Stucco
New Construction No
Schools
Elementary Schools Osceola Elementary School
Middle Schools Pine Ridge Middle School
High Schools Barron Collier High School
Others
HOA Fee Include Irrigation Water,Maintenance Grounds,Rec Facilities,Reserve,Security,Street Lights,Street Maintenance,Trash
Tax ID 76480010686
Ownership Single Family
Security Features Smoke Detector(s),Smoke Detectors
Acceptable Financing Buyer Finance/Cash, VA Loan
Listing Terms Buyer Finance/Cash, VA Loan
Read Less
Bought with Premier Sotheby's Int'l Realty
Learn More About LPT Realty





