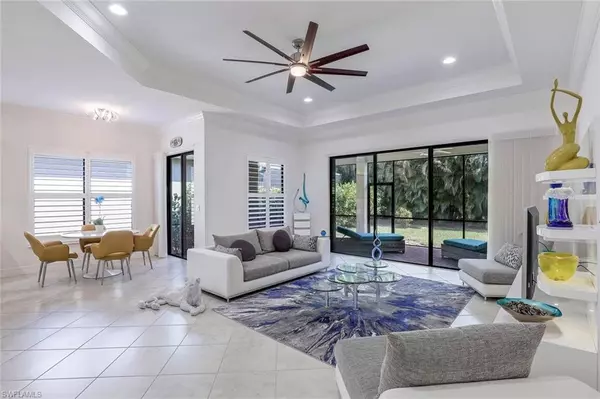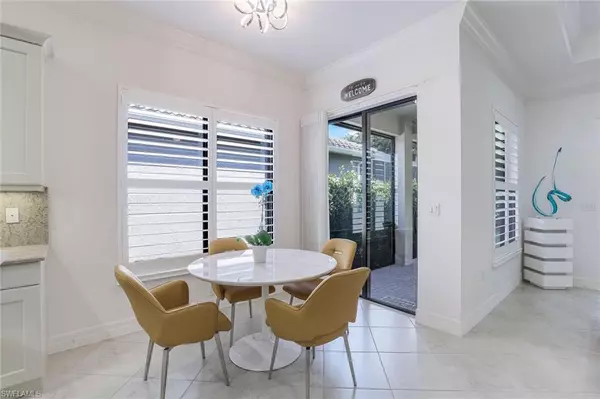For more information regarding the value of a property, please contact us for a free consultation.
13766 Callisto AVE Naples, FL 34109
Want to know what your home might be worth? Contact us for a FREE valuation!

Our team is ready to help you sell your home for the highest possible price ASAP
Key Details
Sold Price $1,095,000
Property Type Single Family Home
Sub Type Single Family Residence
Listing Status Sold
Purchase Type For Sale
Square Footage 2,462 sqft
Price per Sqft $444
Subdivision Marbella Isles
MLS Listing ID 223025716
Sold Date 06/16/23
Bedrooms 4
Full Baths 3
HOA Fees $460/qua
HOA Y/N Yes
Originating Board Naples
Year Built 2016
Annual Tax Amount $6,025
Tax Year 2022
Lot Size 6,969 Sqft
Acres 0.16
Property Description
H9754 -Look no further than this immaculately maintained home featuring the popular 'Chandon' floor plan. From its inviting open-concept living and dining great room to the custom bar with wine refrigerator, every inch of this home is designed to make your life more comfortable. Enjoy cooking in the gourmet kitchen with Quasar quartz countertops, stainless appliances, pull-out shelves, and a water filtration system and transform the 4th bedroom into an ergonomic workspace. With bright natural light streaming through windows, featuring a neutral color palette to high-end finishes like crown moldings, two custom closets in the main bedroom, plantation shutters, frameless shower doors in each bathroom, and a screened L-shaped lanai where you can entertain in privacy—it is easy to fall in love with this special home! Low monthly HOA fees, including a 24-hour guard gate, a beautiful clubhouse with a fully equipped fitness center, indoor basketball court, resort-style pool, kids waterpark, outdoor pavilion and cabanas, a game room, tennis, pickleball, and bocce ball courts. Centrally located, close to shopping, a selection of top-rated schools, entertainment, and beaches. Move-in ready!
Location
State FL
County Collier
Area Na14 -Vanderbilt Rd To Pine Ridge Rd
Direction Main gate is located on Livingston Road .
Rooms
Primary Bedroom Level Master BR Ground
Master Bedroom Master BR Ground
Dining Room Breakfast Bar, Dining - Family, Eat-in Kitchen
Kitchen Kitchen Island
Interior
Interior Features Split Bedrooms, Den - Study, Bar, Built-In Cabinets, Closet Cabinets, Coffered Ceiling(s), Entrance Foyer, Walk-In Closet(s)
Heating Central Electric
Cooling Ceiling Fan(s), Central Electric
Flooring Tile
Window Features Single Hung,Impact Resistant Windows
Appliance Electric Cooktop, Dishwasher, Disposal, Dryer, Microwave, Self Cleaning Oven, Washer, Wine Cooler
Laundry Inside
Exterior
Exterior Feature Screened Balcony, Room for Pool, Sprinkler Auto
Garage Spaces 2.0
Community Features Basketball, Bike And Jog Path, Billiards, Bocce Court, Cabana, Clubhouse, Pool, Community Room, Community Spa/Hot tub, Fitness Center, Hobby Room, Internet Access, Pickleball, Playground, Sidewalks, Street Lights, Tennis Court(s), Gated
Utilities Available Underground Utilities, Cable Available
Waterfront Description None
View Y/N Yes
View Landscaped Area
Roof Type Tile
Porch Patio
Garage Yes
Private Pool No
Building
Lot Description Regular
Faces Main gate is located on Livingston Road .
Story 1
Sewer Central
Water Central
Level or Stories 1 Story/Ranch
Structure Type Concrete,Stucco
New Construction No
Schools
Elementary Schools Osceola Elementary School
Middle Schools Pine Ridge Middle School
High Schools Barron Collier High School
Others
HOA Fee Include Irrigation Water,Maintenance Grounds,Legal/Accounting,Manager,Pest Control Exterior,Rec Facilities,Security,Street Lights,Street Maintenance
Tax ID 76480011708
Ownership Single Family
Security Features Security System,Smoke Detector(s)
Acceptable Financing Buyer Finance/Cash
Listing Terms Buyer Finance/Cash
Read Less
Bought with John R Wood Properties
Learn More About LPT Realty





