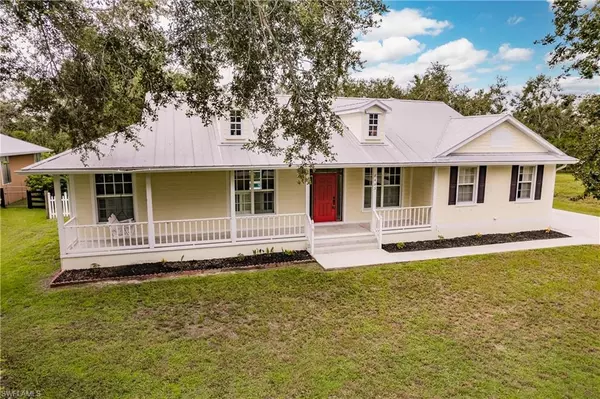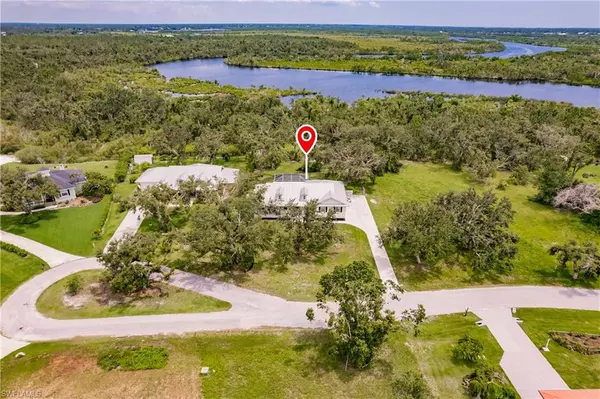For more information regarding the value of a property, please contact us for a free consultation.
8443 SW Riverside DR Arcadia, FL 34269
Want to know what your home might be worth? Contact us for a FREE valuation!

Our team is ready to help you sell your home for the highest possible price ASAP
Key Details
Sold Price $455,000
Property Type Single Family Home
Sub Type Single Family Residence
Listing Status Sold
Purchase Type For Sale
Square Footage 1,840 sqft
Price per Sqft $247
Subdivision Peace River Highlands
MLS Listing ID 223047097
Sold Date 08/29/23
Bedrooms 3
Full Baths 2
HOA Y/N Yes
Originating Board Florida Gulf Coast
Year Built 2005
Annual Tax Amount $6,053
Tax Year 2022
Lot Size 0.500 Acres
Acres 0.5
Property Description
Meticulously maintained 3-bedroom, 2-bathroom home with a refreshing pool, nestled in a serene cul-de-sac on a generous half-acre lot within the desirable River Oaks subdivision. Step through the foyer into the inviting family room, adorned with stunning wood laminate flooring, plantation shutters, high ceilings, and an elegant built-in wall unit featuring an electric fireplace. Large 8' sliders beckon you to the pool and lanai area, seamlessly connecting indoor and outdoor living spaces. The generously proportioned master suite is a private oasis, offering two walk-in closets, a slider leading to the lanai, and a master bath complete with his-and-her vanities and a spacious walk-in shower. Entertain and relax on the expansive covered lanai, or take a refreshing dip in the sparkling pool. A convenient inside laundry room off the kitchen leads to the two-car garage, which offers additional storage, a refrigerator, and a utility sink. The River Oaks subdivision is conveniently adjacent to the Sunnybreeze Community, which boasts amenities such as an 18-hole regulation golf course, driving range, fishing pier, and a public boat ramp.Schedule your showing before it's too late!
Location
State FL
County Desoto
Area Oa01 - Out Of Area
Direction From US 17 to a left onto SW Liverpool Rd; left on SW Riverside Dr to left on SW Riverside Dr again. Home is on the right.
Rooms
Dining Room Eat-in Kitchen, Formal
Interior
Interior Features Great Room, Family Room, Home Office, Built-In Cabinets, Pantry
Heating Central Electric, Fireplace(s)
Flooring Carpet, Tile
Fireplace Yes
Window Features Other,Sliding,Shutters,Decorative Shutters
Appliance Dryer, Microwave, Range, Washer
Laundry Inside
Exterior
Garage Spaces 2.0
Pool In Ground
Community Features See Remarks, Non-Gated
Utilities Available Cable Not Available
Waterfront Description None
View Y/N Yes
View Trees/Woods
Roof Type Metal
Street Surface Paved
Porch Screened Lanai/Porch, Deck, Patio
Garage Yes
Private Pool Yes
Building
Lot Description Cul-De-Sac, Oversize
Faces From US 17 to a left onto SW Liverpool Rd; left on SW Riverside Dr to left on SW Riverside Dr again. Home is on the right.
Story 1
Sewer Septic Tank
Water Well
Level or Stories 1 Story/Ranch
Structure Type Wood Frame,Vinyl Siding
New Construction No
Schools
Elementary Schools Nocatee Elementary School
Middle Schools Desoto Middle School
High Schools Desoto County High School
Others
HOA Fee Include None
Tax ID 35-39-23-0331-0000-0220
Ownership Single Family
Acceptable Financing Buyer Finance/Cash, FHA, VA Loan
Listing Terms Buyer Finance/Cash, FHA, VA Loan
Read Less
Learn More About LPT Realty





