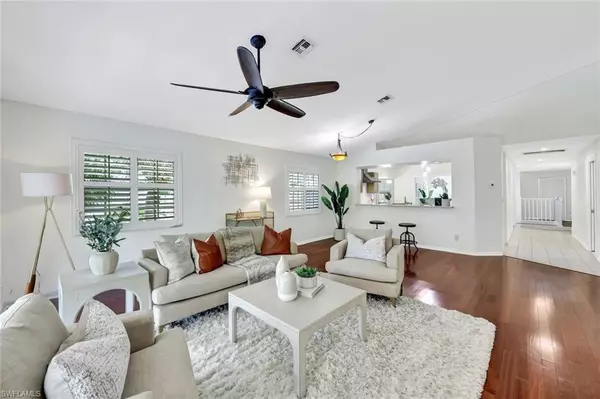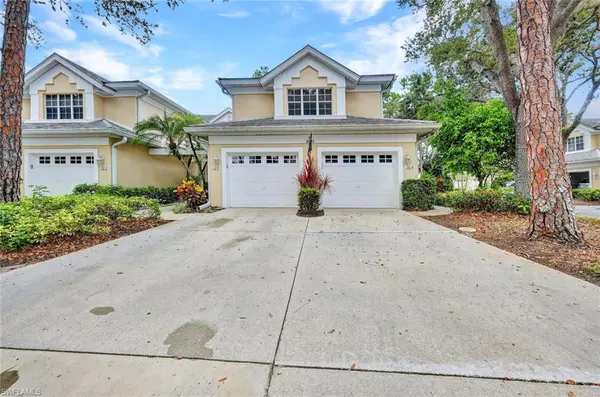For more information regarding the value of a property, please contact us for a free consultation.
2811 Aintree LN #E204 Naples, FL 34112
Want to know what your home might be worth? Contact us for a FREE valuation!

Our team is ready to help you sell your home for the highest possible price ASAP
Key Details
Sold Price $470,000
Property Type Condo
Sub Type Low Rise (1-3)
Listing Status Sold
Purchase Type For Sale
Square Footage 2,130 sqft
Price per Sqft $220
Subdivision Steeplechase Of Naples
MLS Listing ID 223045872
Sold Date 10/13/23
Style Carriage/Coach
Bedrooms 3
Full Baths 2
Condo Fees $1,765/qua
HOA Y/N Yes
Originating Board Naples
Year Built 1991
Annual Tax Amount $3,481
Tax Year 2022
Property Description
REDUCED! Welcome to 2811 Aintree Ln #E204, a fabulous end unit located in Steeplechase of Naples in Kings Lake this coach home offers a combination of modern open comfortable living, making it a perfect place to get away or call home! As you step inside, you notice the high ceilings & seamless open floor plan offering 3 BD+Den, 2 full bathrooms, 1-car attached garage & over 2,100 SF. Spacious open kitchen with brand new sparking Quartz countertops, stainless steel appliances, pantry & breakfast nook. Wood floors, plantation shutters & several upgraded fixtures also featured. Large master suite is accompanied w/walk-in closet & en-suite with jacuzzi tub, dual sinks. Pocket sliding doors lead out onto your Southern facing private screened lanai including electric hurricane shutters. Great complex with tree lined streets, metal roofs & lush landscaping. Steps away from mailbox & community amenity center including: pool, spa & clubhouse. 33 Acre Lake behind complex with a path bike/jog path. Minutes to shops, dining, beaches & Downtown Naples!
Location
State FL
County Collier
Area Na18 - N/O Rattlesnake To Davis
Rooms
Dining Room Breakfast Bar, Dining - Living
Kitchen Kitchen Island, Pantry
Interior
Interior Features Split Bedrooms, Guest Bath, Guest Room, Wired for Data, Custom Mirrors, Pantry, Volume Ceiling, Walk-In Closet(s)
Heating Central Electric
Cooling Ceiling Fan(s), Central Electric
Flooring Carpet, Tile, Wood
Window Features Single Hung,Skylight(s),Sliding,Shutters Electric,Window Coverings
Appliance Electric Cooktop, Dishwasher, Disposal, Dryer, Microwave, Refrigerator/Icemaker, Washer
Laundry Inside
Exterior
Exterior Feature Sprinkler Auto
Garage Spaces 1.0
Community Features Bike And Jog Path, Clubhouse, Pool, Community Room, Community Spa/Hot tub, Sidewalks, Street Lights, Non-Gated
Utilities Available Cable Available
Waterfront Description None
View Y/N Yes
View Landscaped Area
Roof Type Metal
Street Surface Paved
Porch Screened Lanai/Porch
Garage Yes
Private Pool No
Building
Sewer Central
Water Central
Architectural Style Carriage/Coach
Structure Type Concrete Block,Stucco
New Construction No
Schools
Elementary Schools Shadowlawn Elementary School
Middle Schools East Naples Middle School
High Schools Lely High School
Others
HOA Fee Include Cable TV,Insurance,Irrigation Water,Maintenance Grounds,Legal/Accounting,Manager,Pest Control Exterior,Rec Facilities,Repairs,Reserve,Street Maintenance,Water
Tax ID 74885000808
Ownership Condo
Security Features Smoke Detector(s),Smoke Detectors
Acceptable Financing Buyer Finance/Cash, Cash
Listing Terms Buyer Finance/Cash, Cash
Read Less
Bought with John R Wood Properties
Learn More About LPT Realty





