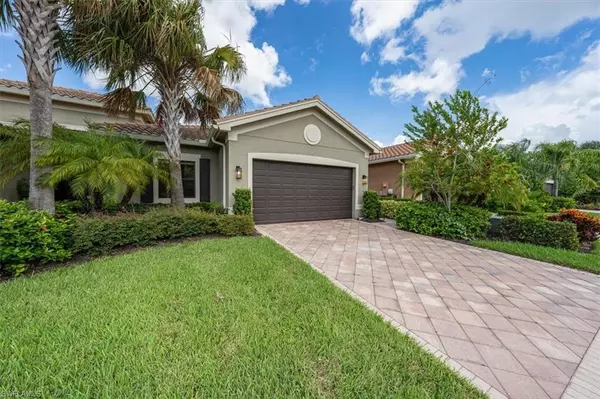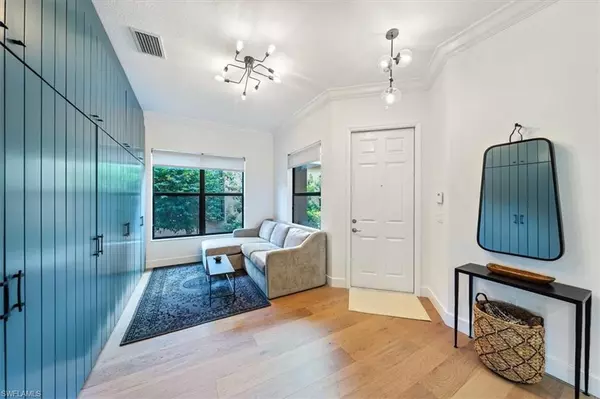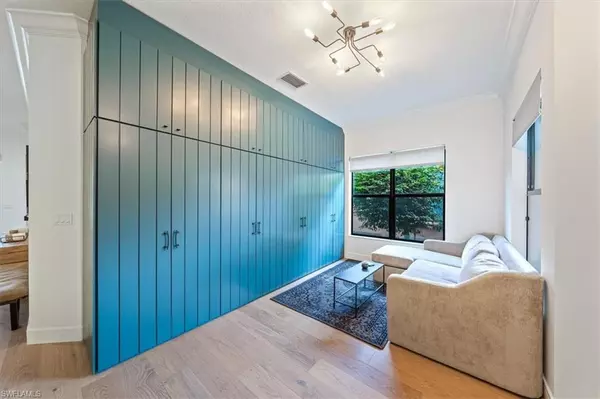For more information regarding the value of a property, please contact us for a free consultation.
13475 Sumter LN Naples, FL 34109
Want to know what your home might be worth? Contact us for a FREE valuation!

Our team is ready to help you sell your home for the highest possible price ASAP
Key Details
Sold Price $945,000
Property Type Single Family Home
Sub Type Villa Attached
Listing Status Sold
Purchase Type For Sale
Square Footage 2,045 sqft
Price per Sqft $462
Subdivision Marbella Isles
MLS Listing ID 223060707
Sold Date 10/30/23
Bedrooms 3
Full Baths 3
HOA Y/N Yes
Originating Board Naples
Year Built 2016
Annual Tax Amount $5,550
Tax Year 2022
Lot Size 4,791 Sqft
Acres 0.11
Property Description
V11439 - "Live Life Beautifully In Southwest Florida" in this one-of-a-kind 3 bedroom plus den 3 bathroom villa home in Marbella Isles. Situated on one of the most desirable villa lots with western exposure for sunset views over a long lake between Monticello & Coronado. The property was almost completely stripped down and is practically all brand new. New finishes include Quartz countertops, vanities & showers in bathrooms, Alpine wood flooring throughout & new kitchen details. A "Coastal Contemporary" masterpiece at its finest! The villa is equipped with solar panels to reduced energy costs and electric bills. Home is being offered furnished with minimal exclusions. This gently used home is better than any model home. Marbella Isles is a resort style community with low fees. Clubhouse with community room, game room with pool table, 1/2 court basketball court, 2 pools, bocce, and competitive pickleball & tennis programs. Marbella Isles also offers an exceptional location just 3.5 miles to white sandy beaches, 7 minutes to Mercato, 15 minutes to Downtown Naples, & 25 minutes to SW FL International Airport. "Live Life Beautifully in SW FL"
Location
State FL
County Collier
Area Na14 -Vanderbilt Rd To Pine Ridge Rd
Direction Come in off Livingston Entrance. Thru Gate past 2 stop signs. Turn left at the 3rd stop sign. Home is on right.
Rooms
Primary Bedroom Level Master BR Ground
Master Bedroom Master BR Ground
Dining Room Breakfast Bar, Dining - Family
Kitchen Pantry
Interior
Interior Features Split Bedrooms, Great Room, Den - Study, Guest Bath, Guest Room, Bar, Wired for Data, Entrance Foyer, Pantry, Wired for Sound, Vaulted Ceiling(s), Walk-In Closet(s)
Heating Central Electric
Cooling Ceiling Fan(s), Central Electric
Flooring Tile, Wood
Window Features Single Hung,Sliding,Shutters - Manual,Window Coverings
Appliance Electric Cooktop, Dishwasher, Disposal, Dryer, Microwave, Range, Refrigerator/Freezer, Refrigerator/Icemaker, Self Cleaning Oven, Washer
Laundry Inside, Sink
Exterior
Exterior Feature Sprinkler Manual
Garage Spaces 2.0
Pool Community Lap Pool
Community Features Basketball, BBQ - Picnic, Bike And Jog Path, Billiards, Bocce Court, Business Center, Cabana, Clubhouse, Pool, Community Room, Community Spa/Hot tub, Fitness Center, Internet Access, Pickleball, Playground, Shuffleboard, Sidewalks, Street Lights, Tennis Court(s), Volleyball, Gated, Tennis
Utilities Available Underground Utilities, Cable Available
Waterfront Description Lake Front
View Y/N No
Roof Type Tile
Porch Open Porch/Lanai, Screened Lanai/Porch, Patio
Garage Yes
Private Pool No
Building
Lot Description Zero Lot Line
Faces Come in off Livingston Entrance. Thru Gate past 2 stop signs. Turn left at the 3rd stop sign. Home is on right.
Story 1
Sewer Central
Water Central
Level or Stories 1 Story/Ranch
Structure Type Concrete Block,Stucco
New Construction No
Others
HOA Fee Include Insurance,Irrigation Water,Maintenance Grounds,Manager,Master Assn. Fee Included,Pest Control Exterior,Rec Facilities,Repairs,Reserve,Security,Street Lights,Street Maintenance
Tax ID 76480018280
Ownership Single Family
Security Features Security System,Smoke Detector(s),Smoke Detectors
Acceptable Financing Buyer Finance/Cash
Listing Terms Buyer Finance/Cash
Read Less
Bought with John R Wood Properties
Learn More About LPT Realty





