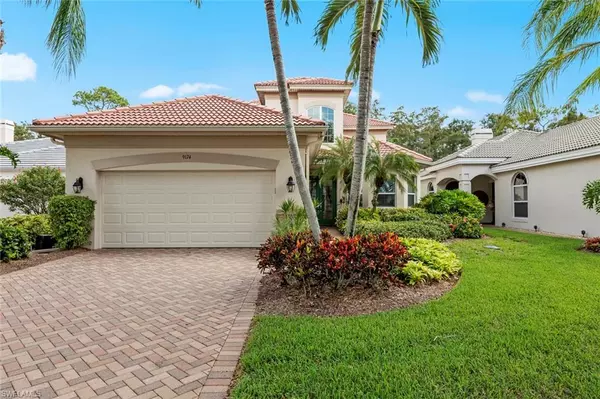For more information regarding the value of a property, please contact us for a free consultation.
9174 Troon Lakes DR Naples, FL 34109
Want to know what your home might be worth? Contact us for a FREE valuation!

Our team is ready to help you sell your home for the highest possible price ASAP
Key Details
Sold Price $1,400,000
Property Type Single Family Home
Sub Type Single Family Residence
Listing Status Sold
Purchase Type For Sale
Square Footage 2,892 sqft
Price per Sqft $484
Subdivision Troon Lakes
MLS Listing ID 223071522
Sold Date 10/27/23
Bedrooms 3
Full Baths 2
Half Baths 1
HOA Fees $513/qua
HOA Y/N Yes
Originating Board Naples
Year Built 2001
Annual Tax Amount $6,761
Tax Year 2022
Lot Size 7,405 Sqft
Acres 0.17
Property Description
WELCOME, to the ever popular Troon Lakes neighborhood where your Florida dream home becomes a reality. This spectacular home allows for generous size living and dining areas and fantastic kitchen with recently refreshed, center island, granite surfaces and handsomely stylish backsplash, plus a sunny breakfast nook. The tremendous ceiling heights in the entry, 24ft and Living room, 22 ft plus lots of windows welcoming in natural light. The sumptuous Master Suite has great space in both the bedroom and bathroom with his /her vanities including 2 walk-in closets with built-ins. Upgrades include gorgeous hardwood in the bedroom, dual quartz sinks and countertops. Upper level offers 2 guest rooms, Jack and Jill bathroom plus a loft and outdoor balcony. The lanai is its own oasis, with custom grill, fridge, ice maker, pool/spa and landscape lighting. Additional home upgrades include impact windows & garage door, lanai shutters, resurfaced pool, whole home generator, and a brand new elevator. PM includes a variety of activities including tennis, pickle ball, bocce, private golf membership, fitness and many special events. And don't miss the popular Court Side bar and grill.
Location
State FL
County Collier
Area Na12 - N/O Vanderbilt Bch Rd W/O
Rooms
Primary Bedroom Level Master BR Ground
Master Bedroom Master BR Ground
Dining Room Breakfast Bar, Breakfast Room, Dining - Living, Eat-in Kitchen
Kitchen Kitchen Island
Interior
Interior Features Elevator, Great Room, Split Bedrooms, Den - Study, Guest Bath, Guest Room, Home Office, Loft, Built-In Cabinets, Wired for Data, Closet Cabinets, Entrance Foyer, Volume Ceiling, Walk-In Closet(s)
Heating Central Electric
Cooling Ceiling Fan(s), Central Electric
Flooring Tile, Wood
Window Features Impact Resistant,Single Hung,Sliding,Impact Resistant Windows,Shutters Electric,Shutters - Manual,Shutters - Screens/Fabric,Window Coverings
Appliance Dishwasher, Disposal, Dryer, Ice Maker, Microwave, Range, Refrigerator/Icemaker, Self Cleaning Oven, Washer
Laundry Inside, Sink
Exterior
Exterior Feature Gas Grill, Balcony, Outdoor Grill, Outdoor Kitchen, Sprinkler Auto
Garage Spaces 2.0
Pool In Ground, Concrete, Equipment Stays, Electric Heat, Screen Enclosure
Community Features Golf Equity, Golf Non Equity, Basketball, Bike And Jog Path, Bocce Court, Business Center, Pool, Community Room, Community Spa/Hot tub, Fitness Center, Fitness Center Attended, Golf, Internet Access, Library, Pickleball, Playground, Private Membership, Restaurant, Sauna, Sidewalks, Street Lights, Tennis Court(s), Gated, Golf Course, Tennis
Utilities Available Underground Utilities, Propane, Cable Available, Natural Gas Available
Waterfront Description None
View Y/N Yes
View Landscaped Area, Trees/Woods
Roof Type Tile
Street Surface Paved
Porch Screened Lanai/Porch
Garage Yes
Private Pool Yes
Building
Lot Description Zero Lot Line
Story 2
Sewer Central
Water Central
Level or Stories Two, 2 Story
Structure Type Concrete Block,Stucco
New Construction No
Schools
Elementary Schools Pelican Marsh Elementary
Middle Schools Pine Ridge Middle School
High Schools Aubrey Rogers High School
Others
HOA Fee Include Cable TV,Golf Course,Insurance,Internet,Irrigation Water,Maintenance Grounds,Legal/Accounting,Manager,Master Assn. Fee Included,Rec Facilities,Repairs,Reserve,Security,Street Maintenance
Tax ID 77530001065
Ownership Single Family
Security Features Smoke Detector(s),Smoke Detectors
Acceptable Financing Buyer Finance/Cash, Buyer Pays Title
Listing Terms Buyer Finance/Cash, Buyer Pays Title
Read Less
Bought with Downing Frye Realty Inc.
Learn More About LPT Realty





