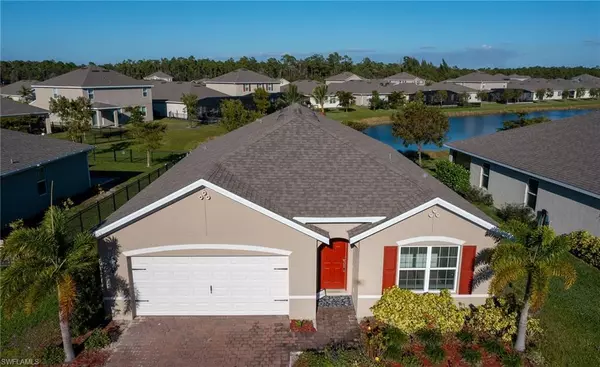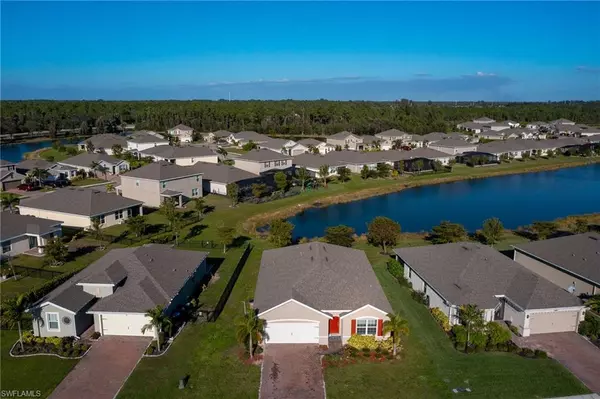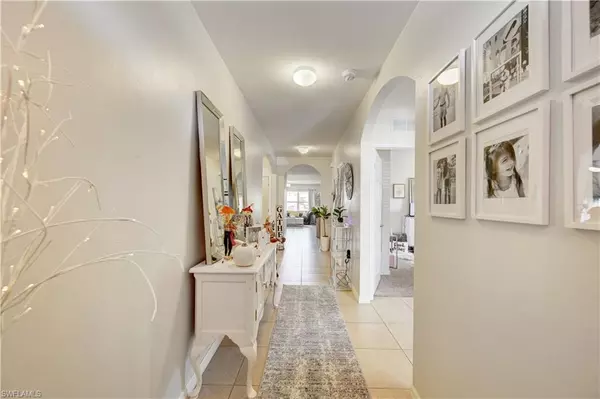For more information regarding the value of a property, please contact us for a free consultation.
2607 Manzilla LN Cape Coral, FL 33909
Want to know what your home might be worth? Contact us for a FREE valuation!

Our team is ready to help you sell your home for the highest possible price ASAP
Key Details
Sold Price $379,000
Property Type Single Family Home
Sub Type Ranch,Single Family Residence
Listing Status Sold
Purchase Type For Sale
Square Footage 1,828 sqft
Price per Sqft $207
Subdivision Entrada
MLS Listing ID 221074294
Sold Date 01/26/22
Bedrooms 4
Full Baths 2
HOA Fees $93/qua
HOA Y/N No
Originating Board Florida Gulf Coast
Year Built 2017
Annual Tax Amount $4,229
Tax Year 2021
Lot Size 7,840 Sqft
Acres 0.18
Property Description
Interior paint just refreshed. This Cali model D.R. Horton build boasts an open floorplan with split bedrooms—plenty of space for your family or guests! Lakefront views can be enjoyed throughout much of the home. The kitchen provides ample counter space, a walk-in pantry, and a sit-in bar. Out back, there's room to add a pavered patio or a pool. Inside, the Master Bedroom easily fits a king-size bed with room to spare; a serene scene of the backyard and the lake make it easy to relax and unwind. A large walk-in closet and secondary closet attach to the Master Bathroom. Dual vanities, a water closet, and shower make handling life's necessities easy. All the guest rooms are generously sized with one at the front of the home, two in the middle. The Interior of the home was just repainted so it's ready to move into (Before photos are marked and are from prior to move out and interior painting). The gated Entrada community has low HOA fees with high-quality amenities including a resort-style pool, clubhouse, fitness center, tennis and pickleball courts and more! Sidewalks and a friendly neighborhood make it easy to be active and enjoy the outdoors. Welcome to your new home!!
Location
State FL
County Lee
Area Entrada
Zoning RB-1
Rooms
Bedroom Description First Floor Bedroom,Master BR Ground,Split Bedrooms
Dining Room Breakfast Bar, Dining - Living, Eat-in Kitchen
Kitchen Island, Pantry, Walk-In Pantry
Interior
Interior Features Built-In Cabinets, Foyer, Pantry, Smoke Detectors, Walk-In Closet(s), Window Coverings
Heating Central Electric
Flooring Carpet, Tile
Equipment Auto Garage Door, Cooktop - Electric, Dishwasher, Dryer, Microwave, Range, Refrigerator/Icemaker, Self Cleaning Oven, Smoke Detector, Washer
Furnishings Unfurnished
Fireplace No
Window Features Window Coverings
Appliance Electric Cooktop, Dishwasher, Dryer, Microwave, Range, Refrigerator/Icemaker, Self Cleaning Oven, Washer
Heat Source Central Electric
Exterior
Exterior Feature Screened Lanai/Porch
Parking Features Attached
Garage Spaces 2.0
Pool Community
Community Features Clubhouse, Pool, Fitness Center, Sidewalks, Street Lights, Tennis Court(s), Gated
Amenities Available Bocce Court, Clubhouse, Pool, Community Room, Fitness Center, Internet Access, Pickleball, Play Area, Sidewalk, Streetlight, Tennis Court(s), Underground Utility
Waterfront Description Lake
View Y/N Yes
View Lake
Roof Type Shingle
Porch Patio
Total Parking Spaces 2
Garage Yes
Private Pool No
Building
Lot Description See Remarks
Story 1
Water Assessment Paid, Central
Architectural Style Ranch, Single Family
Level or Stories 1
Structure Type Concrete Block,Stucco
New Construction No
Others
Pets Allowed Limits
Senior Community No
Tax ID 21-43-24-C4-00939.0330
Ownership Single Family
Security Features Smoke Detector(s),Gated Community
Num of Pet 3
Read Less

Bought with RE/MAX Realty Team




