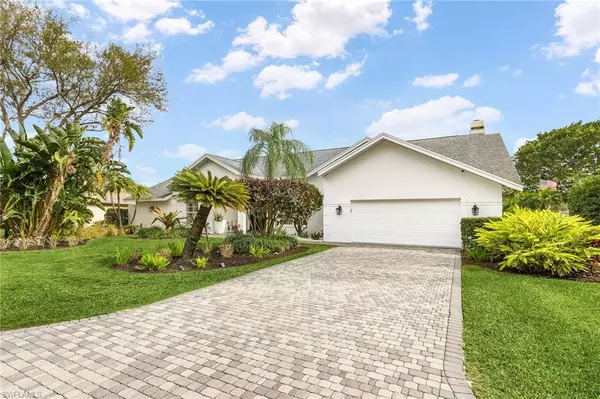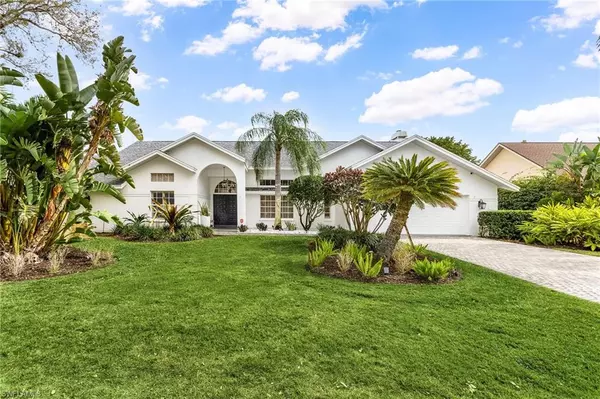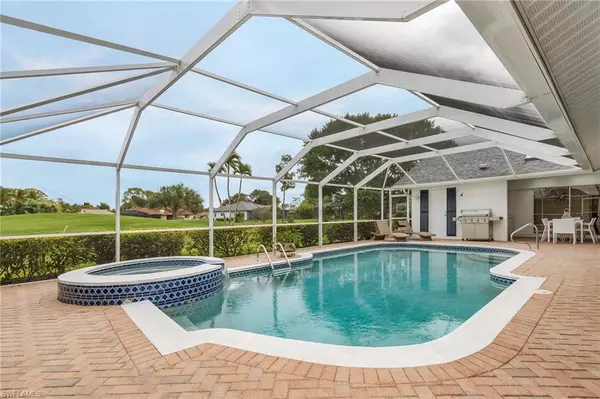For more information regarding the value of a property, please contact us for a free consultation.
1918 Imperial Golf Course BLVD Naples, FL 34110
Want to know what your home might be worth? Contact us for a FREE valuation!

Our team is ready to help you sell your home for the highest possible price ASAP
Key Details
Sold Price $1,600,000
Property Type Single Family Home
Sub Type Ranch,Single Family Residence
Listing Status Sold
Purchase Type For Sale
Square Footage 3,001 sqft
Price per Sqft $533
Subdivision Imperial Golf Estates
MLS Listing ID 222017811
Sold Date 04/28/22
Bedrooms 3
Full Baths 2
Half Baths 1
HOA Fees $191/qua
HOA Y/N Yes
Originating Board Florida Gulf Coast
Year Built 1987
Annual Tax Amount $4,889
Tax Year 2021
Lot Size 0.450 Acres
Acres 0.45
Property Description
Imperial Golf Estates: Newly renovated 3 bed+ den 2 ½ bath over 3,000 sq. ft. pool home with great curb appeal, expansive golf course views situated directly across from Princess Forest. As you enter the home you will be welcomed with a stunning contemporary coastal feel featuring tall ceilings throughout and an abundance of natural light. The custom open concept chef's kitchen has been thoughtfully designed from the quartzite countertops to the soft close cabinets with pullout drawers. The kitchen is appointed with built-in top-of-the-line stainless steel appliances and multiple pantries. The oversized island completes the kitchen which overlooks the spacious family room and wet bar. New LVP flooring throughout the home gives it a consistent design. All bedrooms have built-in walk-in closets. New shutters and wood blinds throughout the home. Recessed lighting and designer fixtures throughout the home. New A/C 2022. New pool cage 2019. New roof 2017. Guard gated community offering an optional membership to 2 golf courses and a newly renovated clubhouse and restaurant. Low HOA fees. Gated access to the community from both US 41 and Livingston Rd.
Location
State FL
County Collier
Area Imperial Golf Estates
Rooms
Bedroom Description First Floor Bedroom,Master BR Ground,Master BR Sitting Area,Split Bedrooms
Dining Room Breakfast Bar, Eat-in Kitchen, Formal
Kitchen Island, Pantry
Interior
Interior Features Built-In Cabinets, Cathedral Ceiling(s), Closet Cabinets, Custom Mirrors, Fireplace, Foyer, Laundry Tub, Pantry, Vaulted Ceiling(s), Volume Ceiling, Walk-In Closet(s), Wet Bar, Window Coverings
Heating Central Electric
Flooring See Remarks
Equipment Auto Garage Door, Cooktop, Dishwasher, Disposal, Double Oven, Microwave, Refrigerator, Security System, Self Cleaning Oven, Smoke Detector, Wall Oven, Washer/Dryer Hookup
Furnishings Unfurnished
Fireplace Yes
Window Features Window Coverings
Appliance Cooktop, Dishwasher, Disposal, Double Oven, Microwave, Refrigerator, Self Cleaning Oven, Wall Oven
Heat Source Central Electric
Exterior
Exterior Feature Open Porch/Lanai, Screened Lanai/Porch, Outdoor Shower
Parking Features Driveway Paved, Paved, Attached
Garage Spaces 2.0
Pool Below Ground, Concrete, Custom Upgrades, Electric Heat, Screen Enclosure
Community Features Clubhouse, Golf, Putting Green, Restaurant, Gated
Amenities Available Clubhouse, Golf Course, Internet Access, Private Membership, Putting Green, Restaurant
Waterfront Description None
View Y/N Yes
View Golf Course
Roof Type Shingle
Porch Patio
Total Parking Spaces 2
Garage Yes
Private Pool Yes
Building
Lot Description Golf Course
Building Description Concrete Block,Stucco, DSL/Cable Available
Story 1
Water Central
Architectural Style Ranch, Single Family
Level or Stories 1
Structure Type Concrete Block,Stucco
New Construction No
Schools
Elementary Schools Veterans Memorial El
Middle Schools North Naples Middle School
High Schools Gulf Coast High School
Others
Pets Allowed Yes
Senior Community No
Tax ID 51393640003
Ownership Single Family
Security Features Security System,Smoke Detector(s),Gated Community
Read Less

Bought with EXP Realty LLC




