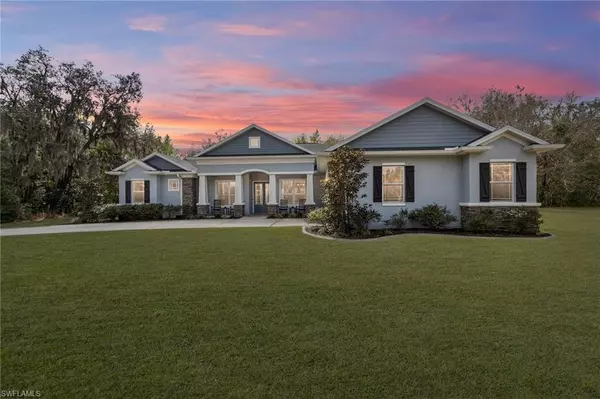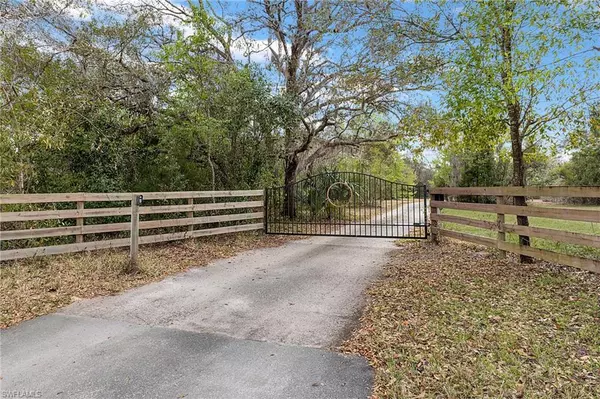For more information regarding the value of a property, please contact us for a free consultation.
2400 Running Oak CT Spring Hill, FL 34608
Want to know what your home might be worth? Contact us for a FREE valuation!

Our team is ready to help you sell your home for the highest possible price ASAP
Key Details
Sold Price $1,550,000
Property Type Single Family Home
Sub Type Ranch,Single Family Residence
Listing Status Sold
Purchase Type For Sale
Square Footage 2,917 sqft
Price per Sqft $531
MLS Listing ID 222018249
Sold Date 05/04/22
Bedrooms 4
Full Baths 3
HOA Y/N No
Originating Board Florida Gulf Coast
Year Built 2018
Annual Tax Amount $7,168
Tax Year 2021
Lot Size 18.500 Acres
Acres 18.5
Property Description
Make sure to check out the Virtual Tour for Full Property Description, Video, 3D Virtual Reality Tour, Floor Plan w/ Measurements, Neighborhood Info, and More! Built in 2018, this absolutely stunning modern craftsman style home features 2,917 SF of heated & cooled living space (4,307 Total Under Roof!). This amazing & spacious custom pool home still manages to hide through the deed restricted neighborhood of Oakridge Estates, at the end of a cul-de-sac, & through an electronic gated entry to a full 18.5 Acres (fully fenced, even has a basketball court!), currently zoned AG/RES (& able to be subdivided if desired- plans available!), in the middle of Spring Hill w/a spring-fed, bass-filled pond just steps out the front door. This is a PERFECT location- from the moment you enter through the electric gate, you realize you've got tons of room to just.. breath.. & yet at the same time, be only minutes to anything you'd want to do- just as close to the Gulf of Mexico as to the Suncoast Parkway for easy access to Tampa. Relax, close your eyes, & listen.. Not everyone gets to hear this. You'll never get tired of it. Take a moment.. but don't wait too long. Property like this doesn't last.
Location
State FL
County Hernando
Area Not Applicable
Zoning AG
Rooms
Bedroom Description First Floor Bedroom,Master BR Ground,Split Bedrooms
Dining Room Dining - Family, Dining - Living, Eat-in Kitchen, Formal
Kitchen Gas Available, Island, Walk-In Pantry
Interior
Interior Features Fireplace, Foyer, French Doors, Laundry Tub, Pantry, Smoke Detectors, Tray Ceiling(s), Volume Ceiling, Walk-In Closet(s), Window Coverings
Heating Central Electric, Heat Pump
Flooring Tile
Equipment Dishwasher, Disposal, Dryer, Grill - Gas, Grill - Other, Microwave, Range, Refrigerator/Freezer, Smoke Detector, Wall Oven, Washer
Furnishings Unfurnished
Fireplace Yes
Window Features Window Coverings
Appliance Dishwasher, Disposal, Dryer, Grill - Gas, Grill - Other, Microwave, Range, Refrigerator/Freezer, Wall Oven, Washer
Heat Source Central Electric, Heat Pump
Exterior
Exterior Feature Open Porch/Lanai, Screened Lanai/Porch
Parking Features Driveway Paved, Golf Cart, Paved, Attached
Garage Spaces 2.0
Fence Fenced
Pool Below Ground, Concrete, Custom Upgrades, Equipment Stays, Pool Bath, Salt Water, Screen Enclosure
Amenities Available Basketball Court, Barbecue, Horses OK, Internet Access, See Remarks
View Y/N Yes
View Pond, Preserve, Trees/Woods
Roof Type Shingle
Street Surface Paved
Porch Patio
Total Parking Spaces 2
Garage Yes
Private Pool Yes
Building
Lot Description Cul-De-Sac, Dead End, See Remarks, Oversize
Story 1
Sewer Septic Tank
Water Well
Architectural Style Ranch, Contemporary, Single Family
Level or Stories 1
Structure Type Concrete Block,Wood Frame,Stone,Stucco
New Construction No
Schools
Elementary Schools J.D. Floyd Elementary School
Middle Schools Fox Chapel Middle School
High Schools Frank W Springstead High School
Others
Pets Allowed Yes
Senior Community No
Tax ID R24-423-17-0000-0210-0000
Ownership Single Family
Security Features Smoke Detector(s)
Read Less

Bought with FGC Non-MLS Office
Learn More About LPT Realty





