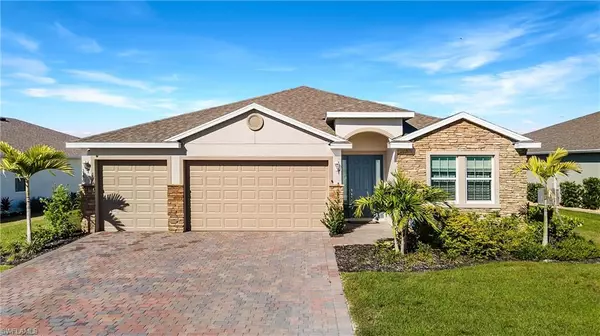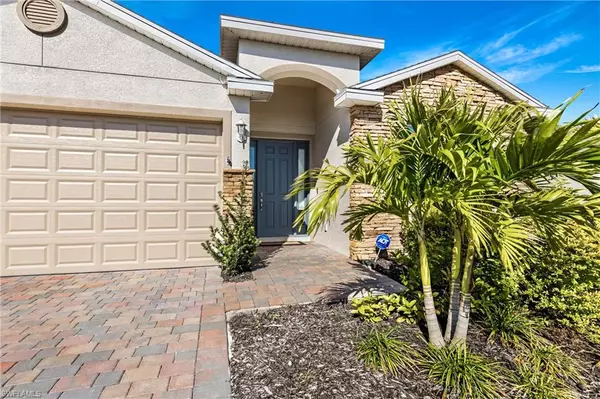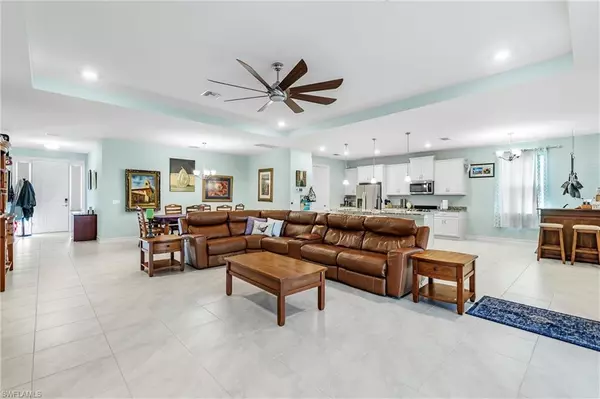For more information regarding the value of a property, please contact us for a free consultation.
3396 Acapulco CIR Cape Coral, FL 33909
Want to know what your home might be worth? Contact us for a FREE valuation!

Our team is ready to help you sell your home for the highest possible price ASAP
Key Details
Sold Price $491,000
Property Type Single Family Home
Sub Type Ranch,Single Family Residence
Listing Status Sold
Purchase Type For Sale
Square Footage 2,333 sqft
Price per Sqft $210
Subdivision Entrada
MLS Listing ID 222024576
Sold Date 04/29/22
Bedrooms 3
Full Baths 3
HOA Fees $94/mo
HOA Y/N Yes
Originating Board Florida Gulf Coast
Year Built 2020
Annual Tax Amount $4,714
Tax Year 2021
Lot Size 9,844 Sqft
Acres 0.226
Property Description
Must see this almost brand new 3 bedroom plus den, 3 bathroom and 3 car garage Destin Model home located in Entrada. The exterior of the home offers custom stone and brick driveway pavers to allow for ample parking. The interior of this beautiful home boasts tile throughout except for two guest bedrooms, tray ceilings and a bright open floorplan. The kitchen offers 42" wood cabinetry, granite countertops and SS appliances and large island overlooking the great room The spacious owner's suite has two walk in closets, dual sinks, walk in shower and soaking tub. Screened in lanai and adding a fence is allowed. Room to add a pool. The amenity center is only a short walk away. Low HOA dues for being located in a gated and high amenity driven community that includes a resort style pool area with cabanas, bocce ball, tennis and pickleball courts, exercise facility, clubhouse and sidewalks throughout the community. All of this and it is located in one of the best areas of Cape Coral. Minutes to the Pine Island Corridor that includes restaurants, shopping, healthcare and much more.
Location
State FL
County Lee
Area Entrada
Zoning RB-1
Rooms
Bedroom Description Split Bedrooms
Dining Room Dining - Living, Eat-in Kitchen
Kitchen Island, Pantry
Interior
Interior Features Pantry, Smoke Detectors, Tray Ceiling(s)
Heating Central Electric
Flooring Carpet, Tile
Equipment Auto Garage Door, Dishwasher, Disposal, Dryer, Microwave, Range, Refrigerator/Freezer, Washer
Furnishings Unfurnished
Fireplace No
Appliance Dishwasher, Disposal, Dryer, Microwave, Range, Refrigerator/Freezer, Washer
Heat Source Central Electric
Exterior
Exterior Feature Screened Lanai/Porch
Parking Features Attached
Garage Spaces 3.0
Pool Community
Community Features Clubhouse, Pool, Fitness Center, Sidewalks, Street Lights, Tennis Court(s), Gated
Amenities Available Barbecue, Bike And Jog Path, Bocce Court, Cabana, Clubhouse, Pool, Community Room, Spa/Hot Tub, Fitness Center, Library, Pickleball, Sidewalk, Streetlight, Tennis Court(s)
Waterfront Description None
View Y/N Yes
Roof Type Shingle
Total Parking Spaces 3
Garage Yes
Private Pool No
Building
Lot Description Irregular Lot
Story 1
Water Central
Architectural Style Ranch, Single Family
Level or Stories 1
Structure Type Concrete Block,Stucco
New Construction No
Others
Pets Allowed Limits
Senior Community No
Tax ID 21-43-24-C3-00936.0100
Ownership Single Family
Security Features Gated Community,Smoke Detector(s)
Num of Pet 3
Read Less

Bought with The Keyes Company




