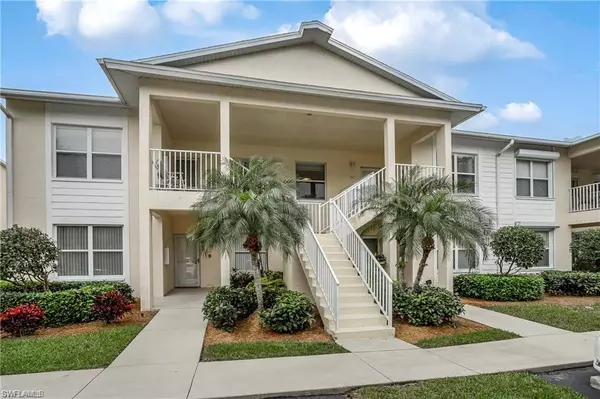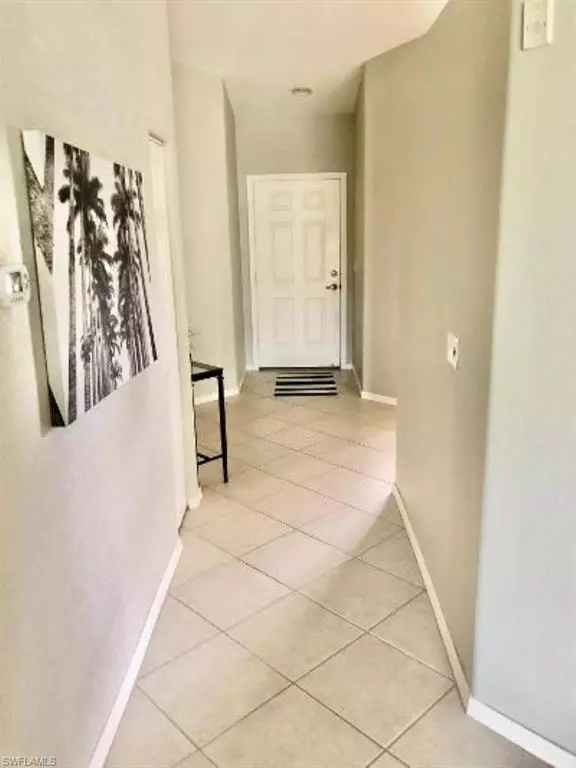For more information regarding the value of a property, please contact us for a free consultation.
1240 Sarah Jean CIR #M-202 Naples, FL 34110
Want to know what your home might be worth? Contact us for a FREE valuation!

Our team is ready to help you sell your home for the highest possible price ASAP
Key Details
Sold Price $399,900
Property Type Single Family Home
Sub Type 2 Story,Low Rise (1-3)
Listing Status Sold
Purchase Type For Sale
Square Footage 1,370 sqft
Price per Sqft $291
Subdivision Westgate At Imperial Golf Estates
MLS Listing ID 222041551
Sold Date 07/15/22
Bedrooms 2
Full Baths 2
HOA Fees $449/qua
HOA Y/N Yes
Originating Board Bonita Springs
Year Built 1999
Annual Tax Amount $1,921
Tax Year 2021
Property Description
This location has everything! Only 3 miles to Vanderbilt Beach and 15 minutes to Barefoot Beach. Restaurants and some services within one block, Publix 1 mile away. Mercado Center 3 miles away with great shopping and restaurants. Coconut Point Mall 10 minutes north. One of the best lake views in Westgate at a dead end street. Quiet and serene across the street from the large resort style pool with 3 swimming lanes and clubhouse with weights and some machines. Updated 2nd Floor unit with vaulted ceilings. Newer kitchen with refaced cabinets, granite counters and Samsung Appliances including a slide in range and large French door fridge. Master bathroom updated with walk in shower, granite counters, newer sinks, faucets and lighting. Guest bath has new fixtures, and light. Upgraded lighting and new Air Minka fans throughout. New dining room furniture. Split bedroom plan with sliding door from hallway for complete privacy for guest suite. Assigned carport comes with condo. Other amenities include 2 more pools within Westgate and a tennis/pickleball court. There is a private equity Golf Club (membership optional) with 2 championship courses. Move in ready.
Location
State FL
County Collier
Area Imperial Golf Estates
Rooms
Bedroom Description Split Bedrooms
Dining Room Dining - Living, Eat-in Kitchen
Kitchen Pantry
Interior
Interior Features Pantry, Smoke Detectors, Vaulted Ceiling(s), Walk-In Closet(s), Window Coverings
Heating Central Electric
Flooring Carpet, Tile
Equipment Dishwasher, Disposal, Dryer, Microwave, Refrigerator/Freezer, Refrigerator/Icemaker, Self Cleaning Oven, Washer
Furnishings Unfurnished
Fireplace No
Window Features Window Coverings
Appliance Dishwasher, Disposal, Dryer, Microwave, Refrigerator/Freezer, Refrigerator/Icemaker, Self Cleaning Oven, Washer
Heat Source Central Electric
Exterior
Exterior Feature Screened Lanai/Porch, Tennis Court(s)
Parking Features 1 Assigned, Common, Guest, Paved, Detached Carport
Carport Spaces 1
Pool Community
Community Features Clubhouse, Pool, Street Lights, Tennis Court(s), Gated, Golf
Amenities Available Clubhouse, Pool, Community Room, Library, Pickleball, Streetlight, Tennis Court(s)
Waterfront Description None
View Y/N Yes
View Lake
Roof Type Shingle
Street Surface Paved
Total Parking Spaces 1
Garage No
Private Pool No
Building
Lot Description Zero Lot Line
Story 1
Water Central
Architectural Style Two Story, Low Rise (1-3)
Level or Stories 1
Structure Type Concrete Block,Stucco
New Construction No
Schools
Elementary Schools Veterans Memorial El
Middle Schools North Naples Middle School
High Schools Gulf Coast High School
Others
Pets Allowed Limits
Senior Community No
Tax ID 81440002564
Ownership Condo
Security Features Gated Community,Smoke Detector(s)
Num of Pet 1
Read Less

Bought with Premier Sotheby's Int'l Realty




