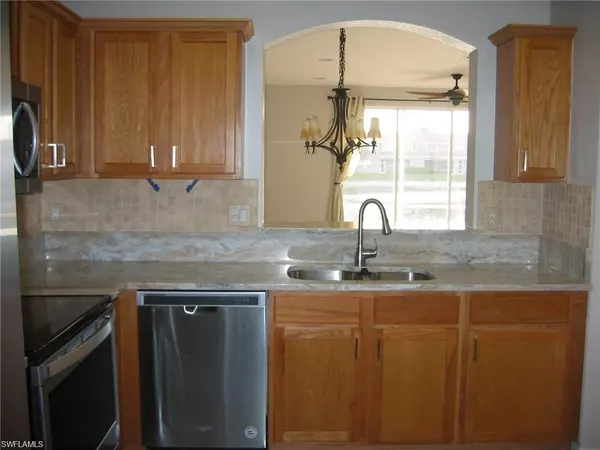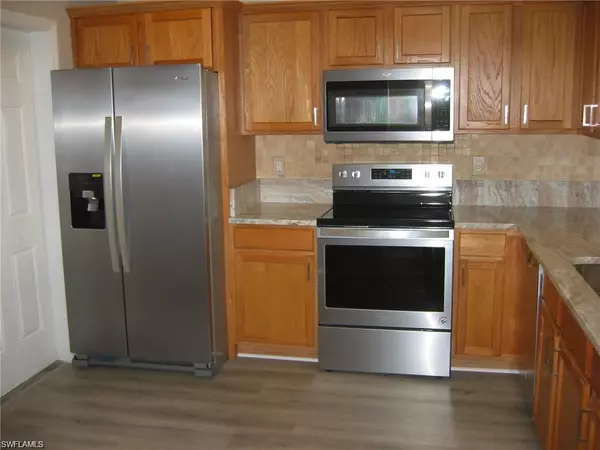For more information regarding the value of a property, please contact us for a free consultation.
17566 Cherry Ridge LN Fort Myers, FL 33967
Want to know what your home might be worth? Contact us for a FREE valuation!

Our team is ready to help you sell your home for the highest possible price ASAP
Key Details
Sold Price $340,000
Property Type Townhouse
Sub Type Townhouse
Listing Status Sold
Purchase Type For Sale
Square Footage 1,624 sqft
Price per Sqft $209
Subdivision Timberwalk
MLS Listing ID 222063867
Sold Date 12/29/22
Bedrooms 3
Full Baths 2
Half Baths 1
Condo Fees $286/mo
HOA Y/N Yes
Originating Board Florida Gulf Coast
Year Built 2005
Annual Tax Amount $2,670
Tax Year 2021
Lot Size 2,744 Sqft
Acres 0.063
Property Description
Great Location for a 3 Bedroom, 2.5 Bath Townhouse. Updated interior with newer vinyl flooring on ground level, above level granite counter tops. Open Great Room with Lake/Fountain View. Large Closet under the stairway for maximum storage. Half Bath on First Level. Newer gray carpet, stairs and upper level, nicely appointed master bedroom with roomy master bath, shower only. Guest bath has tub/shower, guest bedrooms have ample space. Newer A/C, New plumbing valves throughout, Newer Kitchen Appliances. Move in Ready. Very desired community close to I75, Three Oaks, FGCU, Gulf Coast Town Center, plenty of Restaurants and Shopping. No Damage from Hurricane, and slight Damage in community. Act soon!! FYI, Building roof was done 2018
Location
State FL
County Lee
Area Timberwalk
Zoning RPD
Rooms
Bedroom Description Master BR Upstairs
Dining Room Eat-in Kitchen
Interior
Interior Features Smoke Detectors, Window Coverings
Heating Central Electric
Flooring Carpet, Vinyl
Equipment Auto Garage Door, Dishwasher, Dryer, Microwave, Range, Refrigerator, Smoke Detector, Washer
Furnishings Unfurnished
Fireplace No
Window Features Window Coverings
Appliance Dishwasher, Dryer, Microwave, Range, Refrigerator, Washer
Heat Source Central Electric
Exterior
Exterior Feature Screened Lanai/Porch
Parking Features Driveway Paved, Attached
Garage Spaces 1.0
Pool Community
Community Features Clubhouse, Pool, Street Lights
Amenities Available Clubhouse, Pool, Spa/Hot Tub, Play Area, Streetlight
Waterfront Description Lake
View Y/N Yes
View Lake, Water Feature
Roof Type Tile
Total Parking Spaces 1
Garage Yes
Private Pool No
Building
Lot Description Zero Lot Line
Building Description Concrete Block,Stucco, DSL/Cable Available
Story 2
Water Central
Architectural Style Townhouse
Level or Stories 2
Structure Type Concrete Block,Stucco
New Construction No
Others
Pets Allowed Limits
Senior Community No
Tax ID 10-46-25-10-0000C.0600
Ownership Condo
Security Features Smoke Detector(s)
Num of Pet 2
Read Less

Bought with Waterfront Realty Group Inc
Learn More About LPT Realty





