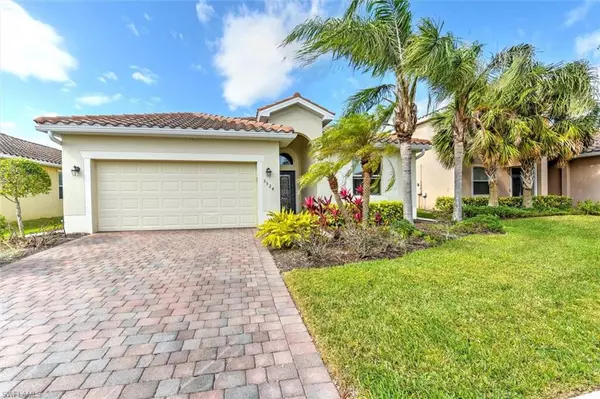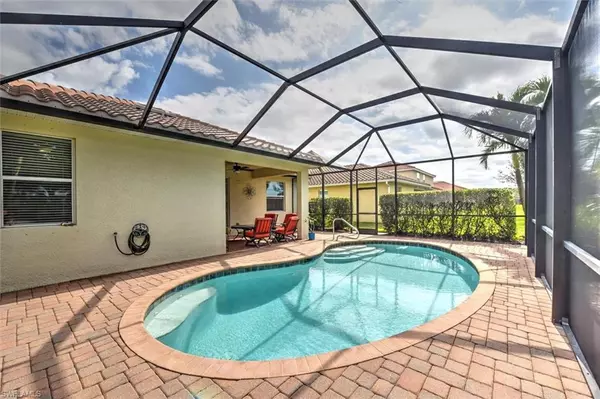For more information regarding the value of a property, please contact us for a free consultation.
3524 Dandolo CIR Cape Coral, FL 33909
Want to know what your home might be worth? Contact us for a FREE valuation!

Our team is ready to help you sell your home for the highest possible price ASAP
Key Details
Sold Price $449,000
Property Type Single Family Home
Sub Type Single Family Residence
Listing Status Sold
Purchase Type For Sale
Square Footage 1,677 sqft
Price per Sqft $267
Subdivision Bella Vida
MLS Listing ID 223008985
Sold Date 03/31/23
Bedrooms 3
Full Baths 2
HOA Fees $333/mo
HOA Y/N Yes
Originating Board Florida Gulf Coast
Year Built 2013
Annual Tax Amount $4,944
Tax Year 2021
Lot Size 10,193 Sqft
Acres 0.234
Property Description
Available to show immediately - won’t last long! 3 bedroom, 2 bath, 2 car garage pool home loaded with upgrades. NOT IN A FLOOD ZONE !! Stainless steel appliances (refrigerator just replaced 2022). Granite countertops, newer LED light fixtures throughout, garbage disposal (2019) Home recently installed with waterproof vinyl plank flooring (2019), ceilings painted (2019). Maytag washer/dryer (2019). Upgraded ceiling fans, window treatments, crown molding throughout, new commode in primary water closet. Primary bedroom features upgraded counter top (2019). Home consistently monitored from corner to corner. (refer to attachment in MLS for complete list) Seller has A/C serviced every 6 months. Relax in your screened in heated pool & enjoy Florida’s beautiful western sunsets.
Bella Vida is a gated community with a clubhouse that boasts a resort like pool, kiddie pool, plenty of events for the residents, complete exercise room, walking trails, and so much more. Furniture is negotiable.
And…..your monthly HOA is a low $333 per month which includes lawn maintenance and basic cable/internet !! Agent/Buyers please use booties at front door before entering home.
Location
State FL
County Lee
Area Bella Vida
Zoning RD
Rooms
Bedroom Description First Floor Bedroom
Dining Room Breakfast Bar, Eat-in Kitchen, Formal
Interior
Interior Features Pantry, Smoke Detectors, Walk-In Closet(s), Window Coverings
Heating Central Electric
Flooring See Remarks
Equipment Auto Garage Door, Cooktop - Electric, Dishwasher, Disposal, Dryer, Microwave, Range, Refrigerator/Freezer, Security System, Self Cleaning Oven, Smoke Detector, Washer
Furnishings Partially
Fireplace No
Window Features Window Coverings
Appliance Electric Cooktop, Dishwasher, Disposal, Dryer, Microwave, Range, Refrigerator/Freezer, Self Cleaning Oven, Washer
Heat Source Central Electric
Exterior
Exterior Feature Screened Lanai/Porch
Parking Features Driveway Paved, Attached
Garage Spaces 2.0
Pool Community, Below Ground, Concrete, Equipment Stays, Electric Heat, Screen Enclosure
Community Features Clubhouse, Park, Pool, Fitness Center, Sidewalks, Street Lights, Tennis Court(s), Gated
Amenities Available Basketball Court, Barbecue, Billiard Room, Clubhouse, Park, Pool, Community Room, Fitness Center, Pickleball, Sidewalk, Streetlight, Tennis Court(s), Volleyball
Waterfront Description None
View Y/N Yes
View Landscaped Area
Roof Type Tile
Street Surface Paved
Total Parking Spaces 2
Garage Yes
Private Pool Yes
Building
Lot Description See Remarks
Building Description Concrete Block,Stucco, DSL/Cable Available
Story 1
Water Assessment Paid, Central
Architectural Style Single Family
Level or Stories 1
Structure Type Concrete Block,Stucco
New Construction No
Others
Pets Allowed Limits
Senior Community No
Pet Size 75
Tax ID 21-43-24-C1-00112.0740
Ownership Single Family
Security Features Security System,Smoke Detector(s),Gated Community
Read Less

Bought with Premiere Plus Realty Company
Learn More About LPT Realty





