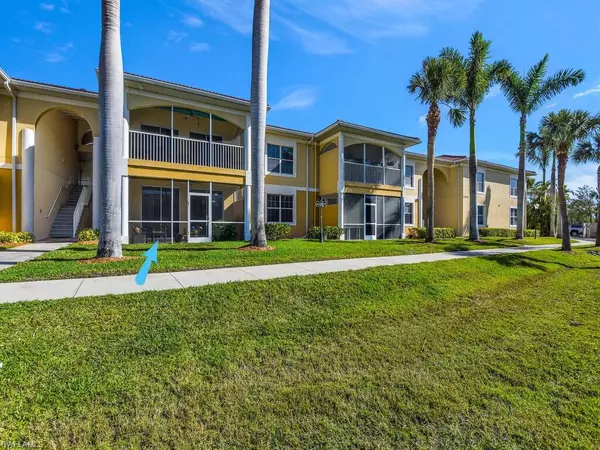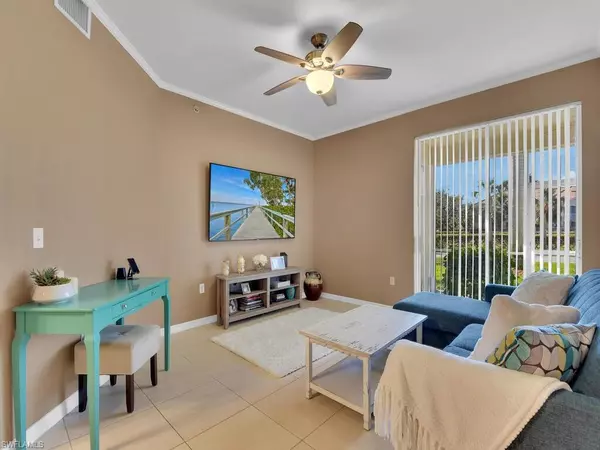For more information regarding the value of a property, please contact us for a free consultation.
12515 McGregor BLVD #114 Fort Myers, FL 33919
Want to know what your home might be worth? Contact us for a FREE valuation!

Our team is ready to help you sell your home for the highest possible price ASAP
Key Details
Sold Price $240,000
Property Type Single Family Home
Sub Type 2 Story,Multi-Story Home,Low Rise (1-3)
Listing Status Sold
Purchase Type For Sale
Square Footage 1,080 sqft
Price per Sqft $222
Subdivision Maple Gardens
MLS Listing ID 223008859
Sold Date 04/27/23
Bedrooms 2
Full Baths 2
HOA Fees $275/mo
HOA Y/N Yes
Originating Board Florida Gulf Coast
Year Built 2004
Annual Tax Amount $1,498
Tax Year 2021
Lot Size 0.422 Acres
Acres 0.4225
Property Description
Low maintenance SWFL living! Amazing location - just off the historic McGregor Blvd - easy access to beaches, parks, and straight-shot drive/bike ride to the redeveloped River District of Fort Myers. The first floor end-unit had absolutely no flooding from Hurricane Ian and offers a comfortable layout, great room design, split bedroom floor plan, tile flooring in main living area, kitchen (w/ updated appliances '21, granite countertop, & lots of cabinetry), crown molding, cultured marble countertops in bathrooms, large laundry closet w/ storage & stacked unit, and a large screened lanai accessed by great room & master bedroom. The a/c and washer/dryer were both replaced in 2016. A new roof was placed on the building in 2020. This unit has one assigned parking spot and is just steps away from the courtyard area that features a community pool, grill area, and shuffleboard. The tennis court is towards to the back of the community, yet still being just a short walk from this home. Affordable homeowner fees that not only include all of Maple Gardens' amenities, but also covers water, sewer, trash removal, lawn care, and exterior pest control. Ideal home for seasonal or annual living!
Location
State FL
County Lee
Area Maple Gardens
Zoning RM-2
Rooms
Bedroom Description Split Bedrooms
Dining Room Breakfast Bar, Dining - Living
Interior
Interior Features Foyer, Smoke Detectors, Walk-In Closet(s), Window Coverings
Heating Central Electric
Flooring Laminate, Tile
Equipment Cooktop, Dishwasher, Disposal, Dryer, Microwave, Range, Refrigerator, Self Cleaning Oven, Smoke Detector, Washer
Furnishings Unfurnished
Fireplace No
Window Features Window Coverings
Appliance Cooktop, Dishwasher, Disposal, Dryer, Microwave, Range, Refrigerator, Self Cleaning Oven, Washer
Heat Source Central Electric
Exterior
Exterior Feature Screened Lanai/Porch
Parking Features 1 Assigned, Deeded, Driveway Paved, Guest
Pool Community
Community Features Pool, Tennis Court(s)
Amenities Available Barbecue, Pool, Shuffleboard Court, Tennis Court(s)
Waterfront Description None
View Y/N Yes
View Landscaped Area, Parking Lot
Roof Type Shingle
Street Surface Paved
Porch Patio
Garage No
Private Pool No
Building
Lot Description Zero Lot Line
Building Description Concrete Block,Stucco, DSL/Cable Available
Story 2
Water Central
Architectural Style Two Story, Multi-Story Home, Low Rise (1-3)
Level or Stories 2
Structure Type Concrete Block,Stucco
New Construction No
Schools
Elementary Schools School Choice
Middle Schools School Choice
High Schools School Choice
Others
Pets Allowed Limits
Senior Community No
Pet Size 35
Tax ID 16-45-24-26-00000.114A
Ownership Condo
Security Features Smoke Detector(s)
Num of Pet 2
Read Less

Bought with ERA Cape Realty
Learn More About LPT Realty





