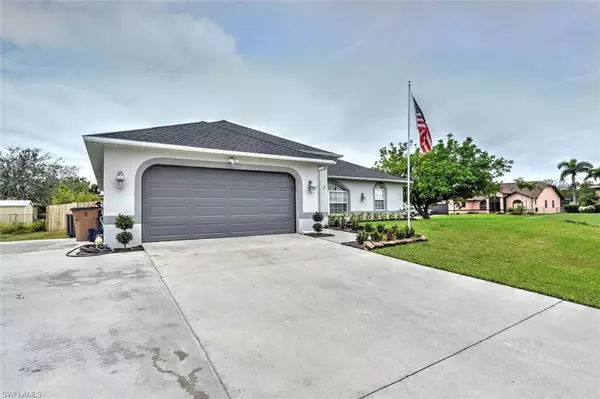For more information regarding the value of a property, please contact us for a free consultation.
6431 Castlewood CIR Fort Myers, FL 33905
Want to know what your home might be worth? Contact us for a FREE valuation!

Our team is ready to help you sell your home for the highest possible price ASAP
Key Details
Sold Price $444,900
Property Type Single Family Home
Sub Type Ranch,Single Family Residence
Listing Status Sold
Purchase Type For Sale
Square Footage 2,205 sqft
Price per Sqft $201
Subdivision Buckingham Park
MLS Listing ID 222084027
Sold Date 05/26/23
Bedrooms 4
Full Baths 2
HOA Y/N No
Originating Board Florida Gulf Coast
Year Built 1999
Annual Tax Amount $1,268
Tax Year 2022
Lot Size 0.292 Acres
Acres 0.292
Property Description
Move in ready! Shows like new, updated in/out with an excellent split floor plan. Located in the Buckingham Park neighborhood which has No HOA and is NOT in a flood zone (Zone X)! Updates include both bathrooms, kitchen w/Cambria Quartz counter tops, new wood cabinets, new SS Whirlpool appliances in 21', luxury vinyl gray wood plank style flooring throughout living spaces, smart wifi Hvac's *** 2 HVAC systems rear addition system 2007, main system 2014, both professionally routinely maintained, beautiful stone fireplace for the cooler months, Ring cameras, Jacuzzi hot tub, new garage door with wifi opener, new paint in/out, extra wide driveway with additional parking for a boat or RV, fenced backyard on this oversized corner lot, storage shed, new water system 11/22, new 3d shingle with Hip roof 12/22, new landscaping and sod. Huge 12' x 24' lanai with room for a pool! Tons of storage in the added flex room @ 13' x 9'6". If you enjoy walking, jogging, or bike riding, this is the neighborhood for you! The location is excellent being only 10 minutes to all your essential needs. Seller will contribute toward buyer closing cost! Don't wait until its gone! RVM 3/14/23 $461,220
Location
State FL
County Lee
Area Buckingham Park
Zoning RS-1
Rooms
Bedroom Description First Floor Bedroom,Master BR Ground,Split Bedrooms
Dining Room Dining - Family
Kitchen Pantry
Interior
Interior Features Cathedral Ceiling(s), Fireplace, French Doors, Pantry, Smoke Detectors, Vaulted Ceiling(s)
Heating Central Electric
Flooring Laminate, Tile, Vinyl
Equipment Auto Garage Door, Dishwasher, Microwave, Range, Refrigerator/Icemaker, Self Cleaning Oven, Smoke Detector, Washer/Dryer Hookup
Furnishings Unfurnished
Fireplace Yes
Appliance Dishwasher, Microwave, Range, Refrigerator/Icemaker, Self Cleaning Oven
Heat Source Central Electric
Exterior
Exterior Feature Open Porch/Lanai
Parking Features Driveway Paved, Paved, RV-Boat, Attached
Garage Spaces 2.0
Fence Fenced
Amenities Available None
Waterfront Description None
View Y/N Yes
View Landscaped Area
Roof Type Shingle
Street Surface Paved
Total Parking Spaces 2
Garage Yes
Private Pool No
Building
Lot Description Corner Lot, Oversize
Building Description Concrete Block,Stucco, DSL/Cable Available
Story 1
Sewer Septic Tank
Water Softener, Well
Architectural Style Ranch, Contemporary, Florida, Traditional, Single Family
Level or Stories 1
Structure Type Concrete Block,Stucco
New Construction No
Schools
Middle Schools School Choice
High Schools School Choice
Others
Pets Allowed Yes
Senior Community No
Tax ID 16-44-26-05-00007.0230
Ownership Single Family
Security Features Smoke Detector(s)
Read Less

Bought with MVP Realty Associates LLC
Learn More About LPT Realty





