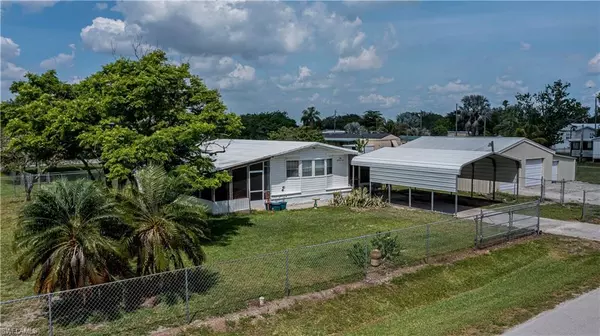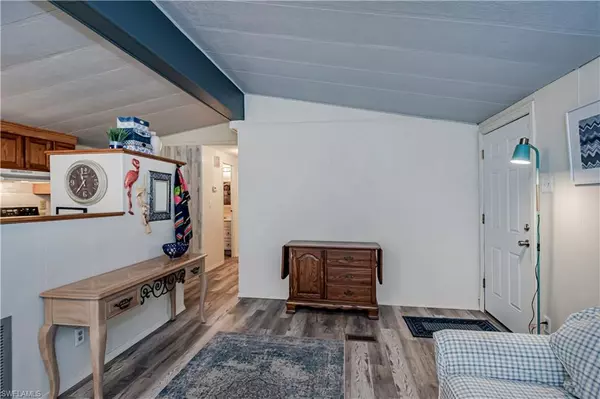For more information regarding the value of a property, please contact us for a free consultation.
306 Pinecrest AVE NW Moore Haven, FL 33471
Want to know what your home might be worth? Contact us for a FREE valuation!

Our team is ready to help you sell your home for the highest possible price ASAP
Key Details
Sold Price $170,000
Property Type Single Family Home
Sub Type Ranch,Manufactured Home
Listing Status Sold
Purchase Type For Sale
Square Footage 1,208 sqft
Price per Sqft $140
Subdivision Moore Haven
MLS Listing ID 223027109
Sold Date 08/10/23
Bedrooms 2
Full Baths 2
HOA Y/N No
Originating Board Florida Gulf Coast
Year Built 1981
Annual Tax Amount $2,271
Tax Year 2022
Lot Size 0.610 Acres
Acres 0.61
Property Description
Price Improvement on this well-maintained 2 bedroom, 2 bath home is ideally situated in the center of a fully fenced yard - with multiple entry points - and serves as the focal point of an oversized (.61 acre) site in Moore Haven. The interior of the home boasts vaulted ceilings, newly refinished vinyl flooring throughout, two Re-Bath installed bathrooms and a walk-in closet in the master bedroom. The kitchen features abundant cabinet and counter space and adjoins a comfortable dining/living area. The home also has two enclosed lanais, one complete with a hot tub, and offers unlimited potential for additional storage or recreational use by the homeowner. There is a wide carport adjacent to the home and a spacious 2-bay garage, which also serves as a convenient workshop. Best of all, an additional electrical hook up to accommodate an RV is also located on the property, perfect for the homeowner to park an RV when not traveling or for hosting seasonal guests who are. Make this a family compound and add another Manufactured Home...the possibilities are endless! This is a must see! Call today for your private showing.
Location
State FL
County Glades
Area Moore Haven
Rooms
Dining Room Dining - Living
Interior
Interior Features Window Coverings
Heating Central Electric
Flooring Laminate
Equipment Auto Garage Door, Range, Refrigerator/Icemaker, Self Cleaning Oven, Washer, Washer/Dryer Hookup
Furnishings Partially
Fireplace No
Window Features Window Coverings
Appliance Range, Refrigerator/Icemaker, Self Cleaning Oven, Washer
Heat Source Central Electric
Exterior
Exterior Feature Screened Lanai/Porch, Storage
Parking Features Detached, Attached Carport
Garage Spaces 2.0
Carport Spaces 2
Fence Fenced
Amenities Available None
Waterfront Description None
View Y/N Yes
View Lake, Landscaped Area, Partial Buildings
Roof Type Rolled/Hot Mop
Street Surface Paved
Porch Patio
Total Parking Spaces 4
Garage Yes
Private Pool No
Building
Lot Description Oversize
Story 1
Water Central
Architectural Style Ranch, Manufactured
Level or Stories 1
Structure Type Vinyl Siding
New Construction No
Others
Pets Allowed Yes
Senior Community No
Tax ID S11-42-32-001-0021-0040
Ownership Single Family
Read Less

Bought with FGC Non-MLS Office
Learn More About LPT Realty





