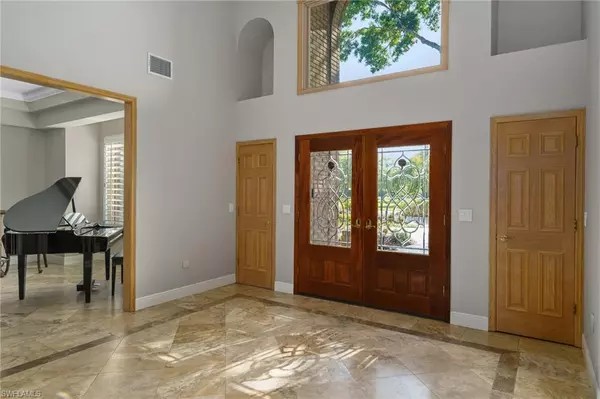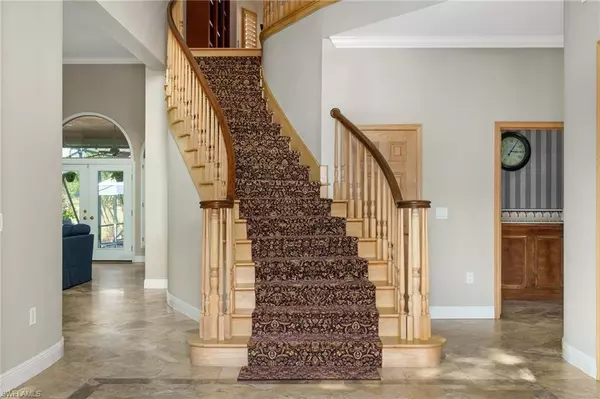For more information regarding the value of a property, please contact us for a free consultation.
10019 TWELVE OAKS CT Weeki Wachee, FL 34612
Want to know what your home might be worth? Contact us for a FREE valuation!

Our team is ready to help you sell your home for the highest possible price ASAP
Key Details
Sold Price $960,000
Property Type Multi-Family
Sub Type Multi-Story Home,Single Family Residence
Listing Status Sold
Purchase Type For Sale
Square Footage 5,549 sqft
Price per Sqft $173
MLS Listing ID 223038482
Sold Date 08/29/23
Bedrooms 4
Full Baths 4
Half Baths 1
HOA Fees $145/mo
HOA Y/N Yes
Originating Board Florida Gulf Coast
Year Built 1990
Annual Tax Amount $12,364
Tax Year 2022
Lot Size 0.630 Acres
Acres 0.63
Property Description
Welcome to your dream luxury estate home located in a prestigious gated golf course community in beautiful Florida. This magnificent property boasts 4 bedrooms, 4 full bathrooms, and a half bathroom, spanning an impressive living area of 5,549 square feet. Prepare to be captivated as you step through the double glass doors into the grand vaulted entrance, featuring a stunning spiral staircase. The living room showcases tray ceilings adorned with plantation shutters, creating an atmosphere of refined luxury. Prepare to be mesmerized by the breathtaking views of the pool, lake, and clubhouse that unfold before your eyes. For the culinary enthusiast, the gourmet kitchen is a chef's dream. Beautiful wood cabinets provide ample storage, while the centerpiece is a 4-burner Thermidor gas stove with instant hot water, accompanied by a double oven, Thermidor exhaust fan, Thermidor refrigerator, dishwasher, and KitchenAid trash compactor. Gorgeous granite countertops with matching backsplash adorn the kitchen, creating an atmosphere of timeless elegance. There is not enough space for all the features and amenities. You will have to come and see for yourself!
Location
State FL
County Hernando
Area Not Applicable
Rooms
Bedroom Description Master BR Ground
Dining Room Breakfast Bar, Breakfast Room, Formal
Kitchen Island, Walk-In Pantry
Interior
Interior Features Bar, Built-In Cabinets, Cathedral Ceiling(s), Coffered Ceiling(s), Fireplace, French Doors, Laundry Tub, Pantry, Smoke Detectors, Tray Ceiling(s), Vaulted Ceiling(s), Volume Ceiling, Walk-In Closet(s)
Heating Central Electric
Flooring Carpet, Tile, Wood
Equipment Auto Garage Door, Cooktop - Gas, Dishwasher, Disposal, Double Oven, Dryer, Grill - Gas, Microwave, Refrigerator, Safe, Security System, Smoke Detector, Trash Compactor, Washer, Wine Cooler
Furnishings Unfurnished
Fireplace Yes
Appliance Gas Cooktop, Dishwasher, Disposal, Double Oven, Dryer, Grill - Gas, Microwave, Refrigerator, Safe, Trash Compactor, Washer, Wine Cooler
Heat Source Central Electric
Exterior
Exterior Feature Balcony, Outdoor Kitchen
Parking Features Driveway Paved, Attached
Garage Spaces 3.0
Pool Community, Below Ground, Concrete, Equipment Stays, Electric Heat, Pool Bath, Salt Water, Screen Enclosure, Self Cleaning
Community Features Clubhouse, Park, Pool, Fitness Center, Golf, Putting Green, Restaurant, Sidewalks, Street Lights, Tennis Court(s), Gated
Amenities Available Barbecue, Billiard Room, Clubhouse, Park, Pool, Spa/Hot Tub, Fitness Center, Golf Course, Internet Access, Library, Pickleball, Private Membership, Putting Green, Restaurant, Shuffleboard Court, Sidewalk, Streetlight, Tennis Court(s), Underground Utility
Waterfront Description Lake
View Y/N Yes
View Lake, Pool/Club
Roof Type Metal,Shingle
Street Surface Paved
Porch Deck, Patio
Total Parking Spaces 3
Garage Yes
Private Pool Yes
Building
Lot Description Cul-De-Sac
Story 2
Water Central
Architectural Style Multi-Story Home, Single Family
Level or Stories 2
Structure Type Concrete Block,Brick
New Construction No
Others
Pets Allowed Yes
Senior Community No
Tax ID R1322217183100000470
Ownership Single Family
Security Features Security System,Smoke Detector(s),Gated Community
Read Less

Bought with FGC Non-MLS Office
Learn More About LPT Realty





