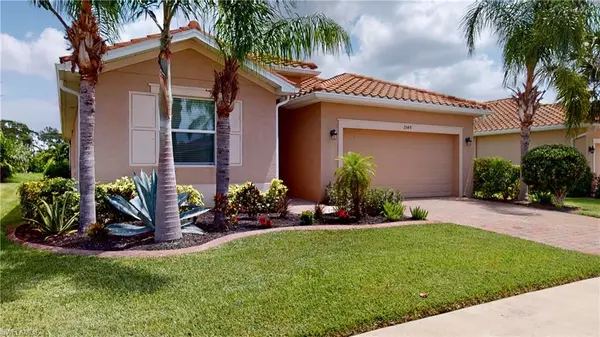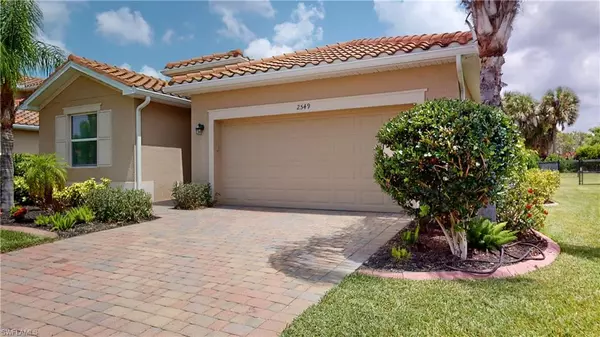For more information regarding the value of a property, please contact us for a free consultation.
2549 Caslotti WAY Cape Coral, FL 33909
Want to know what your home might be worth? Contact us for a FREE valuation!

Our team is ready to help you sell your home for the highest possible price ASAP
Key Details
Sold Price $488,000
Property Type Single Family Home
Sub Type Ranch,Single Family Residence
Listing Status Sold
Purchase Type For Sale
Square Footage 2,032 sqft
Price per Sqft $240
Subdivision Bella Vida
MLS Listing ID 223051226
Sold Date 09/08/23
Bedrooms 4
Full Baths 3
HOA Fees $333/mo
HOA Y/N Yes
Originating Board Florida Gulf Coast
Year Built 2018
Annual Tax Amount $5,563
Tax Year 2022
Lot Size 10,018 Sqft
Acres 0.23
Property Description
Come and see your beautiful poolside paradise located within the sought after gated community of Bella Vida; a Lifestyle Community. Split bedroom design w/gracious open spaces for entertaining or just relaxing. Amenities galore including verified security, neighborhood pool, fitness center, clubhouse, playgrounds, & courts for tennis/pickleball, volleyball, basketball & baseball. Lawn care & internet/cable included in affordable HOA fee. The home’s exterior features a tiled roof; a screened 22'x40' brick paved & screened lanai; heated, 28'x14' saltwater pool w/autofill & custom LED programmable lighting; plus, outdoor TV & lush landscaping for privacy around the lanai. Inside is an inviting 4-bedroom 3-bath open floor plan touched with modern updates & 9.5 ft ceilings, & new light fixtures and crown molding throughout the entire home. Bedrooms are updated with new flooring; bathrooms finished with custom mirror frames. The kitchen has a polished, sleek matte black backsplash, 42” cabinets, SS appliances & granite countertops. Live like you are on vacation & make this home yours today. Most furnishings negotiable. Flood Zone "X". No flooding during hurricane Ian.
Location
State FL
County Lee
Area Bella Vida
Zoning R-3
Rooms
Bedroom Description First Floor Bedroom,Master BR Ground,Split Bedrooms
Dining Room Breakfast Bar, Dining - Living
Kitchen Island, Pantry
Interior
Interior Features Custom Mirrors, Smoke Detectors, Volume Ceiling, Walk-In Closet(s), Window Coverings
Heating Central Electric
Flooring Laminate, Tile
Equipment Dishwasher, Disposal, Dryer, Grill - Gas, Home Automation, Microwave, Range, Refrigerator/Freezer, Smoke Detector, Washer
Furnishings Partially
Fireplace No
Window Features Window Coverings
Appliance Dishwasher, Disposal, Dryer, Grill - Gas, Microwave, Range, Refrigerator/Freezer, Washer
Heat Source Central Electric
Exterior
Exterior Feature Screened Lanai/Porch
Parking Features Driveway Paved, Attached
Garage Spaces 2.0
Pool Community, Below Ground, Concrete, Electric Heat, Salt Water
Community Features Clubhouse, Park, Pool, Fitness Center, Sidewalks, Street Lights, Tennis Court(s), Gated
Amenities Available Basketball Court, Barbecue, Bike And Jog Path, Billiard Room, Clubhouse, Park, Pool, Community Room, Fitness Center, Hobby Room, Pickleball, Play Area, Sidewalk, Streetlight, Tennis Court(s), Volleyball
Waterfront Description None
View Y/N Yes
View Landscaped Area
Roof Type Tile
Street Surface Paved
Porch Patio
Total Parking Spaces 2
Garage Yes
Private Pool Yes
Building
Lot Description Regular
Building Description Concrete Block,Stucco, DSL/Cable Available
Story 1
Water Central
Architectural Style Ranch, Single Family
Level or Stories 1
Structure Type Concrete Block,Stucco
New Construction No
Schools
Elementary Schools School Choice
Middle Schools School Choice
High Schools School Choice
Others
Pets Allowed Limits
Senior Community No
Tax ID 21-43-24-C1-28018.0260
Ownership Single Family
Security Features Smoke Detector(s),Gated Community
Num of Pet 2
Read Less

Bought with Premiere Plus Realty Company
Learn More About LPT Realty





