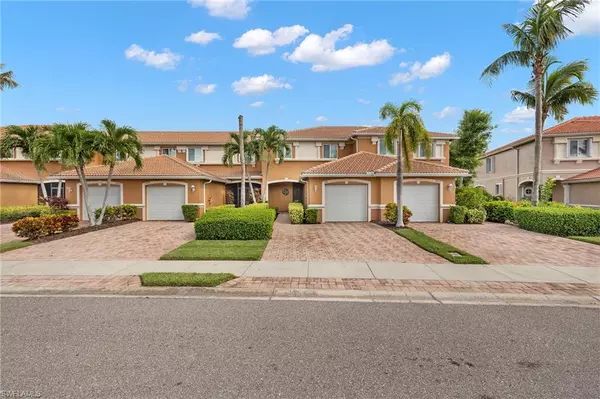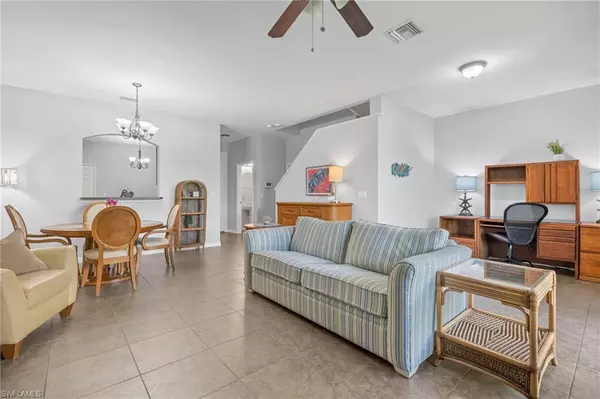For more information regarding the value of a property, please contact us for a free consultation.
2411 Laurentina LN Cape Coral, FL 33909
Want to know what your home might be worth? Contact us for a FREE valuation!

Our team is ready to help you sell your home for the highest possible price ASAP
Key Details
Sold Price $297,000
Property Type Single Family Home
Sub Type 2 Story,Townhouse
Listing Status Sold
Purchase Type For Sale
Square Footage 1,611 sqft
Price per Sqft $184
Subdivision Bella Vida
MLS Listing ID 223042378
Sold Date 10/06/23
Bedrooms 3
Full Baths 2
Half Baths 1
HOA Fees $371/mo
HOA Y/N No
Originating Board Bonita Springs
Year Built 2009
Annual Tax Amount $4,734
Tax Year 2022
Lot Size 3,092 Sqft
Acres 0.071
Property Description
Don't miss this spacious 3 bedroom, 2.5 bath furnished townhome in the highly desirable Cape Coral community of Bella Vida. Kitchen boasts newer stainless steel appliances, cherry cabinetry, pantry and a pass through to the dining area. First floor is completely tiled and was just professionally cleaned. First floor living space has a half bath and and a nook which makes a perfect office space. The bedrooms are located upstairs including the primary en suite, two additional guest rooms, a full guest bath and indoor laundry. The stairway and 2nd floor has laminate flooring and tile bathrooms, no carpet. Let's not forget the tranquil screened lanai with a pleasant view of the pond. Storage closet on lanai and extra storage under the stairs, plus a 1 car garage. Bella Vida is a beautiful, quiet, gated community with fabulous amenities to include a resort style pool, designated kid's splash pool, clubhouse, fitness center, tennis/pickleball courts and an additional large neighborhood park. The park includes basketball courts, ball field, sand volleyball, picnic pavilion with grills, playground and large open fields. Not in a flood zone! Pet Friendly!
Location
State FL
County Lee
Area Bella Vida
Zoning RD
Rooms
Bedroom Description Master BR Upstairs
Dining Room Dining - Family, Eat-in Kitchen
Kitchen Pantry
Interior
Interior Features Pantry, Smoke Detectors, Tray Ceiling(s), Walk-In Closet(s), Window Coverings
Heating Central Electric, Heat Pump
Flooring Laminate, Tile
Equipment Auto Garage Door, Dishwasher, Disposal, Dryer, Microwave, Range, Refrigerator/Freezer, Self Cleaning Oven, Smoke Detector, Washer
Furnishings Furnished
Fireplace No
Window Features Window Coverings
Appliance Dishwasher, Disposal, Dryer, Microwave, Range, Refrigerator/Freezer, Self Cleaning Oven, Washer
Heat Source Central Electric, Heat Pump
Exterior
Exterior Feature Screened Lanai/Porch, Storage
Parking Features Driveway Paved, Attached
Garage Spaces 1.0
Pool Community
Community Features Clubhouse, Park, Pool, Fitness Center, Sidewalks, Tennis Court(s), Gated
Amenities Available Basketball Court, Barbecue, Billiard Room, Clubhouse, Park, Pool, Community Room, Fitness Center, Internet Access, Library, Pickleball, Play Area, Sidewalk, Tennis Court(s), Volleyball
Waterfront Description Lake
View Y/N Yes
View Lake, Landscaped Area, Water
Roof Type Tile
Street Surface Paved
Total Parking Spaces 1
Garage Yes
Private Pool No
Building
Lot Description Cul-De-Sac, Zero Lot Line
Building Description Concrete Block,Stucco, DSL/Cable Available
Story 2
Water Assessment Paid, Central
Architectural Style Two Story, Townhouse
Level or Stories 2
Structure Type Concrete Block,Stucco
New Construction No
Schools
Middle Schools School Choice
High Schools School Choice
Others
Pets Allowed Limits
Senior Community No
Tax ID 21-43-24-C1-00116.0050
Ownership Single Family
Security Features Smoke Detector(s),Gated Community
Num of Pet 2
Read Less

Bought with Premiere Plus Realty Company
Learn More About LPT Realty





