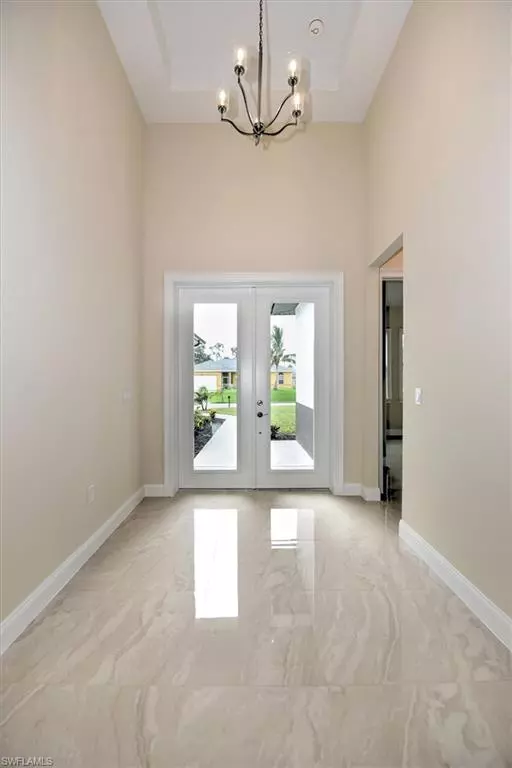For more information regarding the value of a property, please contact us for a free consultation.
6410 Channing AVE Fort Myers, FL 33905
Want to know what your home might be worth? Contact us for a FREE valuation!

Our team is ready to help you sell your home for the highest possible price ASAP
Key Details
Sold Price $560,000
Property Type Single Family Home
Sub Type Ranch,Single Family Residence
Listing Status Sold
Purchase Type For Sale
Square Footage 2,511 sqft
Price per Sqft $223
Subdivision Buckingham Park
MLS Listing ID 223048192
Sold Date 10/16/23
Bedrooms 4
Full Baths 3
HOA Y/N No
Originating Board Florida Gulf Coast
Year Built 2023
Annual Tax Amount $467
Tax Year 2022
Lot Size 9,931 Sqft
Acres 0.228
Property Description
PRICE IMPROVEMENT!!! With 2,511 sq. ft, this beautiful custom home offers a spacious living environment featuring 4 bdrm, 3 full baths and a 2 car garage. The grand entrance is stunning with its 12' double tray ceiling and open concept great room. The kitchen is designed for gourmet cooking and offers a range of features such as S.S appliances, soft closed wood cabinets and a walk in pantry. With room for stools bars and a nook this place offers versatile seating options and cozy space for casual dining. The spacious master suite features dual walk in closets, the bathroom ensures comfort with its dual sinks, walk in shower and a freestanding tub. With a ready-to-install kitchen in the lanai and inclusion of a hood vent, this ensures proper ventilation while cooking to enjoy the outdoors. This entire home is fitted with impacted windows and doors, 24" tile and granite on every counter. AC is recessed in the ceiling of the garage, providing a cleaner and integrated look. Sprinkler system included to maintain a vibrant outdoor landscape. NO HOA fee and this home is not in a flood zone. Do not miss out on this well-designed home in Buckingham Park, Schedule your showing today!!!
Location
State FL
County Lee
Area Buckingham Park
Zoning RS-1
Rooms
Dining Room Breakfast Bar, Eat-in Kitchen, Formal
Kitchen Island, Pantry, Walk-In Pantry
Interior
Interior Features Bar, French Doors, Pantry, Smoke Detectors, Tray Ceiling(s), Volume Ceiling, Walk-In Closet(s)
Heating Central Electric
Flooring Tile
Equipment Auto Garage Door, Cooktop - Electric, Dishwasher, Disposal, Dryer, Microwave, Range, Refrigerator/Icemaker, Self Cleaning Oven, Smoke Detector, Washer, Washer/Dryer Hookup, Water Treatment Owned
Furnishings Unfurnished
Fireplace No
Window Features Thermal
Appliance Electric Cooktop, Dishwasher, Disposal, Dryer, Microwave, Range, Refrigerator/Icemaker, Self Cleaning Oven, Washer, Water Treatment Owned
Heat Source Central Electric
Exterior
Exterior Feature Open Porch/Lanai, Outdoor Kitchen
Parking Features Driveway Paved, RV-Boat, Attached
Garage Spaces 2.0
Amenities Available None
Waterfront Description None
View Y/N Yes
View Landscaped Area
Roof Type Shingle
Street Surface Paved
Handicap Access Accessible Full Bath
Total Parking Spaces 2
Garage Yes
Private Pool No
Building
Lot Description Regular
Building Description Concrete Block,Stucco, DSL/Cable Available
Story 1
Sewer Septic Tank
Water Softener, Well
Architectural Style Ranch, Contemporary, Florida, Traditional, Single Family
Level or Stories 1
Structure Type Concrete Block,Stucco
New Construction Yes
Schools
Elementary Schools School Choice
Middle Schools School Choice
High Schools School Choice
Others
Pets Allowed Yes
Senior Community No
Tax ID 16-44-26-06-00016.0090
Ownership Single Family
Security Features Smoke Detector(s)
Read Less

Bought with Premiere Plus Realty Company
Learn More About LPT Realty





