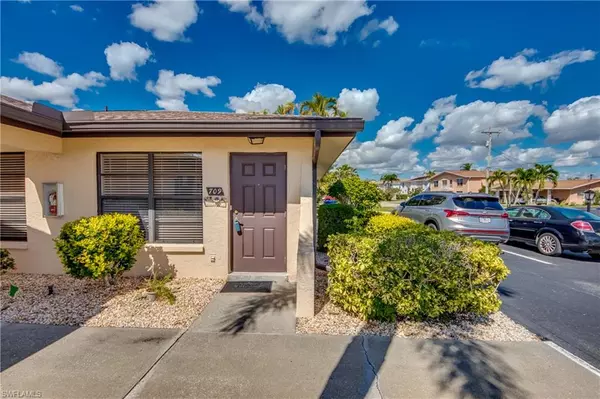For more information regarding the value of a property, please contact us for a free consultation.
3834 SE 11th PL #709 Cape Coral, FL 33904
Want to know what your home might be worth? Contact us for a FREE valuation!

Our team is ready to help you sell your home for the highest possible price ASAP
Key Details
Sold Price $237,100
Property Type Single Family Home
Sub Type Ranch,Low Rise (1-3)
Listing Status Sold
Purchase Type For Sale
Square Footage 1,100 sqft
Price per Sqft $215
Subdivision Carleton Place Condo
MLS Listing ID 223077532
Sold Date 03/15/24
Bedrooms 2
Full Baths 2
Condo Fees $359/mo
HOA Y/N No
Originating Board Florida Gulf Coast
Year Built 1980
Annual Tax Amount $716
Tax Year 2022
Lot Size 0.284 Acres
Acres 0.2836
Property Description
One Level Condo that lives like a single family home in Coveted Country Club area! Over 55+ 2/2 Condo with 1100 sq ft is REMODELED and ready to occupy. End/Corner Unit has bright big windows, with No One above you and no neighbors on 3 sides. Look what is new: New Driftwood Look Floors, NEW Roof, NEW Electrical Panel, REMODELED Kitchen (8yrs ago) S/S appliances with high end Granite Tops, white shaker cabinets. Open concept Great Room open to Dining Area and Kichen. Your assigned parking spot pulls right up to your front door for ease to your Unit. The Pool and Community Room are a short walk away. Your screened in Lanai is perfect for relaxing off your Master Bedroom and houses your enclosed Washer/Dryer. A/C is 2014. Waterfront Condo's are across the street. No Pets are allowed in this over 55+ Community. Join Friends and Neighbors at the Pool for Sunset Celebrations and a Glass of Wine. LOW Condo Dues of $359.00 Mo, No Flood Zone, and No Hurricane Ian Damage inside. This Condo exemplifies Florida Living and all that Florida has to offer. Close to Downton Festivals, Parades, Farmer Markets, restaurants, Fireworks, Beach, 45 minutes to Airport. Your Dream lives here!
Location
State FL
County Lee
Area Carleton Place Condo
Rooms
Bedroom Description First Floor Bedroom,Master BR Ground
Dining Room Dining - Living
Interior
Interior Features Window Coverings
Heating Central Electric
Flooring Tile, Vinyl
Equipment Dishwasher, Disposal, Dryer, Microwave, Range, Refrigerator, Refrigerator/Icemaker, Washer, Washer/Dryer Hookup
Furnishings Unfurnished
Fireplace No
Window Features Window Coverings
Appliance Dishwasher, Disposal, Dryer, Microwave, Range, Refrigerator, Refrigerator/Icemaker, Washer
Heat Source Central Electric
Exterior
Exterior Feature Screened Lanai/Porch
Parking Features 1 Assigned, Common, Guest, Paved
Pool Community
Community Features Pool, Sidewalks
Amenities Available Pool, Community Room, Sidewalk
Waterfront Description None
View Y/N Yes
View Landscaped Area
Roof Type Shingle
Porch Patio
Garage No
Private Pool No
Building
Lot Description Across From Waterfront
Story 1
Water Assessment Paid, Central
Architectural Style Ranch, Low Rise (1-3)
Level or Stories 1
Structure Type Concrete Block,Stucco
New Construction No
Others
Pets Allowed No
Senior Community No
Tax ID 06-45-24-C4-02600.7090
Ownership Condo
Read Less

Bought with RE/MAX Trend
Learn More About LPT Realty





