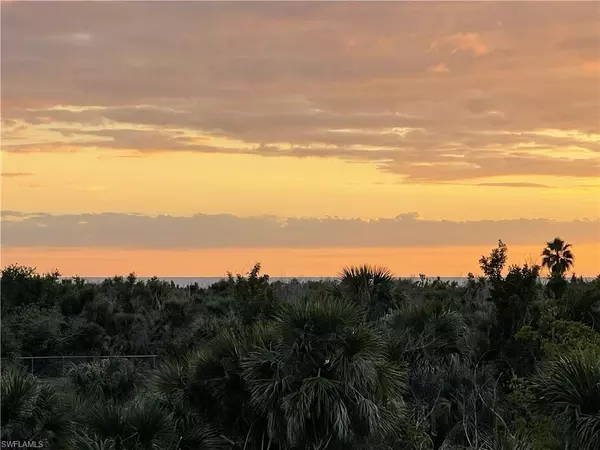For more information regarding the value of a property, please contact us for a free consultation.
5298 Umbrella Pool RD Sanibel, FL 33957
Want to know what your home might be worth? Contact us for a FREE valuation!

Our team is ready to help you sell your home for the highest possible price ASAP
Key Details
Sold Price $1,362,500
Property Type Single Family Home
Sub Type 2 Story,Stilts,Single Family Residence
Listing Status Sold
Purchase Type For Sale
Square Footage 2,377 sqft
Price per Sqft $573
Subdivision Sanibel Bayous
MLS Listing ID 223079210
Sold Date 03/28/24
Bedrooms 3
Full Baths 2
Half Baths 1
HOA Fees $16/ann
HOA Y/N No
Originating Board Florida Gulf Coast
Year Built 1997
Annual Tax Amount $10,691
Tax Year 2023
Lot Size 0.463 Acres
Acres 0.463
Property Description
Experience spectacular views, privacy, and serenity from this incredible near- beach elevated pool home. Overlooking the expansive native greenery of Bowman's Beach Park with partial views of the Gulf beyond, this home boasts an incredible location with quick and easy access to Sanibel's amazing west end beaches. World-renowned shelling is literally in your backyard! Southern exposure, tall ceilings and abundant windows create a cheerful and inviting living space. The open kitchen features white wood cabinets, quartz countertops, new stainless steel appliances, and a large pantry. Occupying the top floor, the primary suite is fantastic. The newly renovated custom bathroom has a double vanity, huge walk-in tile shower and luxurious soaking tub. The sun porch off of the bedroom affords some of the best views in the house. Multiple porches and extensive outdoor living space surround the custom pool area which includes a spa and spacious sun shelf. An enclosed staircase from the lower level garage and a three story private elevator provide added convenience. With a lovely combination of native and tropical plantings and a long stone driveway, this is a property to welcome you home!
Location
State FL
County Lee
Area Sanibel Bayous
Rooms
Dining Room Breakfast Bar, Dining - Living
Kitchen Pantry
Interior
Interior Features Cathedral Ceiling(s), Walk-In Closet(s)
Heating Central Electric, Zoned
Flooring Laminate, Tile
Equipment Auto Garage Door, Central Vacuum, Dishwasher, Dryer, Microwave, Range, Refrigerator/Icemaker, Smoke Detector, Washer
Furnishings Unfurnished
Fireplace No
Appliance Dishwasher, Dryer, Microwave, Range, Refrigerator/Icemaker, Washer
Heat Source Central Electric, Zoned
Exterior
Exterior Feature Balcony, Open Porch/Lanai
Parking Features Under Bldg Closed, Attached
Garage Spaces 2.0
Fence Fenced
Pool Below Ground, Custom Upgrades, Equipment Stays, Electric Heat
Amenities Available Beach Access
Waterfront Description None
View Y/N Yes
View Landscaped Area, Partial Gulf, Preserve
Roof Type Metal
Street Surface Paved
Porch Patio
Total Parking Spaces 2
Garage Yes
Private Pool Yes
Building
Lot Description Cul-De-Sac, Regular
Story 2
Water Central
Architectural Style Two Story, Single Family
Level or Stories 2
Structure Type Wood Frame,Stucco,Vinyl Siding
New Construction No
Others
Pets Allowed Yes
Senior Community No
Tax ID 13-46-21-T2-00200.2160
Ownership Single Family
Security Features Smoke Detector(s)
Read Less

Bought with Pfeifer Realty Group LLC




