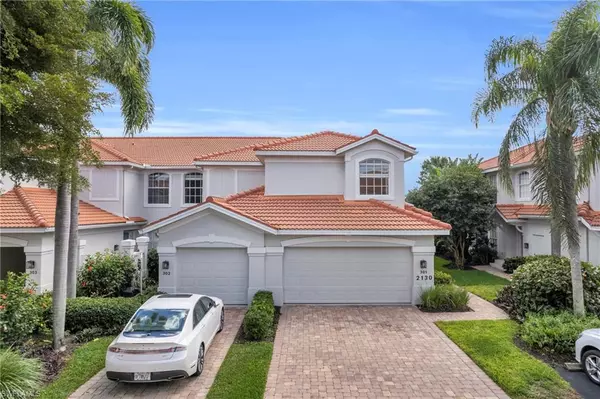For more information regarding the value of a property, please contact us for a free consultation.
2130 Arielle DR #301 Naples, FL 34109
Want to know what your home might be worth? Contact us for a FREE valuation!

Our team is ready to help you sell your home for the highest possible price ASAP
Key Details
Sold Price $685,000
Property Type Single Family Home
Sub Type 2 Story,Low Rise (1-3)
Listing Status Sold
Purchase Type For Sale
Square Footage 1,988 sqft
Price per Sqft $344
Subdivision Arielle
MLS Listing ID 224008072
Sold Date 04/30/24
Bedrooms 3
Full Baths 2
Condo Fees $1,537/qua
HOA Y/N Yes
Originating Board Naples
Year Built 1997
Annual Tax Amount $6,312
Tax Year 2023
Property Description
Welcome to your new oasis! This Tamarind model is tucked away in the sought-after Pelican Marsh neighborhood. With 3 beds, 2 baths, and a 2-car garage, this end-unit boasts 1988 sq ft of contemporary living space. Take in the exclusive top floor golf course views and bask in the southern exposure.
The spacious primary bedroom welcomes you with ambient natural lighting, plenty of closet space, a separate shower and tub, and private access to the lanai. The large guest suite and additional bedroom are perfect for accommodating friends/family or even having an at-home office. Amenities at Pelican Marsh include a fitness center, tennis courts, pickleball courts, Bocce, a courtside restaurant and bar, a resort-style pool in the Arielle community and more!
Conveniently located near all Naples amenities, shopping, dining, and located in an A-rated school district. Schedule your private viewing today!
Location
State FL
County Collier
Area Pelican Marsh
Rooms
Dining Room Breakfast Room, Formal
Interior
Interior Features Built-In Cabinets, Other, Walk-In Closet(s)
Heating Central Electric
Flooring Carpet, Laminate, Tile
Equipment Dishwasher, Disposal, Dryer, Microwave, Range, Refrigerator/Freezer, Washer
Furnishings Partially
Fireplace No
Appliance Dishwasher, Disposal, Dryer, Microwave, Range, Refrigerator/Freezer, Washer
Heat Source Central Electric
Exterior
Exterior Feature Screened Lanai/Porch
Parking Features Attached
Garage Spaces 2.0
Pool Community
Community Features Clubhouse, Pool, Fitness Center, Golf, Restaurant, Sidewalks, Street Lights, Tennis Court(s), Gated
Amenities Available Basketball Court, Bike And Jog Path, Bocce Court, Clubhouse, Pool, Community Room, Spa/Hot Tub, Fitness Center, Full Service Spa, Golf Course, Internet Access, Pickleball, Play Area, Restaurant, Sidewalk, Streetlight, Tennis Court(s), Underground Utility
Waterfront Description None
View Y/N Yes
View Golf Course
Roof Type Tile
Street Surface Paved
Total Parking Spaces 2
Garage Yes
Private Pool No
Building
Lot Description Zero Lot Line
Story 2
Water Central
Architectural Style Two Story, Low Rise (1-3)
Level or Stories 2
Structure Type Concrete Block,Stucco
New Construction No
Schools
Elementary Schools Pelican Marsh Elementary
Middle Schools Pine Ridge Middle School
High Schools Aubrey Rogers High School
Others
Pets Allowed Limits
Senior Community No
Tax ID 22360010187
Ownership Condo
Security Features Gated Community
Num of Pet 2
Read Less

Bought with Premier Sotheby's Int'l Realty




