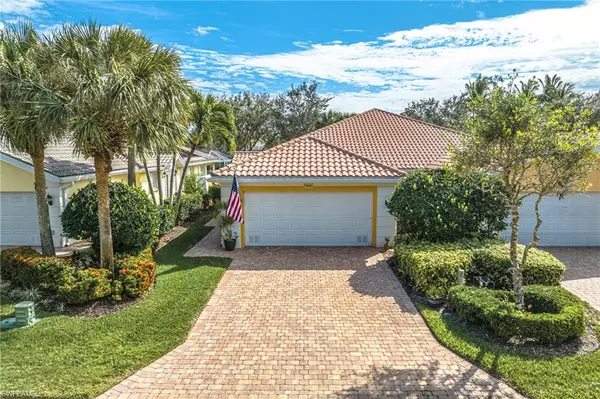For more information regarding the value of a property, please contact us for a free consultation.
28063 Dorado DR Bonita Springs, FL 34135
Want to know what your home might be worth? Contact us for a FREE valuation!

Our team is ready to help you sell your home for the highest possible price ASAP
Key Details
Sold Price $552,500
Property Type Single Family Home
Sub Type Villa Attached
Listing Status Sold
Purchase Type For Sale
Square Footage 1,534 sqft
Price per Sqft $360
Subdivision Village Walk Of Bonita Springs
MLS Listing ID 224008581
Sold Date 05/17/24
Bedrooms 2
Full Baths 2
HOA Y/N Yes
Originating Board Bonita Springs
Year Built 2005
Annual Tax Amount $3,653
Tax Year 2023
Lot Size 4,878 Sqft
Acres 0.112
Property Description
Welcome to the best of SW FL living! This beautiful 2/2 (Capri) villa is a Divosta built (poured concrete) home w/a private pool & peaceful water view located in the amazing, gated community of VillageWalk Bonita Springs. Upon entry, you’ll appreciate the bright & open floor plan & well-appointed kitchen with granite countertops, SS appliances & an extended & open (no cabinets above) bar/island area which is great for entertaining! The split suite layout offers owners & guests privacy w/en-suite bathrooms & separation from the living areas. Enjoy the outdoors from the covered (& storm protected) lanai which opens to a huge screened, paver patio & heated, saltwater pool w/waterfall & big enough for laps! The water view is complemented by access to the community path allowing easy access to enjoy this wonderful community & all its amenities (see attached). Home offers an abundance of upgrades throughout (incl storm protection, high end wood ceiling fans, Hansgrohe faucets, new primary shower door, laundry room w/LG pedestal W/D & granite counter & more). Perfectly located on a quiet cul-de-sac with close & easy access to the entry/exit gate as well as all amenities–truly a Must See!
Location
State FL
County Lee
Area Bn12 - East Of I-75 South Of Cit
Zoning MPD
Rooms
Dining Room Breakfast Bar, Dining - Living
Interior
Interior Features Central Vacuum, Split Bedrooms, Built-In Cabinets, Closet Cabinets, Entrance Foyer, Pantry, Walk-In Closet(s)
Heating Central Electric
Cooling Ceiling Fan(s), Central Electric
Flooring Carpet, Tile
Window Features Other,Shutters,Shutters Electric,Shutters - Manual,Shutters - Screens/Fabric,Decorative Shutters,Window Coverings
Appliance Electric Cooktop, Dishwasher, Disposal, Dryer, Microwave, Range, Refrigerator/Freezer, Refrigerator/Icemaker, Self Cleaning Oven, Washer
Laundry Sink
Exterior
Exterior Feature Privacy Wall, Sprinkler Auto, Water Display
Garage Spaces 2.0
Pool Community Lap Pool, In Ground, Custom Upgrades, Equipment Stays, Electric Heat, Salt Water
Community Features Basketball, Beauty Salon, Bike And Jog Path, Bocce Court, Business Center, Cabana, Clubhouse, Park, Pool, Community Room, Fitness Center, Fishing, Internet Access, Library, Pickleball, Playground, Restaurant, Sidewalks, Street Lights, Tennis Court(s), Vehicle Wash Area, Gated
Utilities Available Cable Available
Waterfront Description Canal Front
View Y/N No
View Canal
Roof Type Tile
Porch Screened Lanai/Porch, Patio
Garage Yes
Private Pool Yes
Building
Lot Description Zero Lot Line
Story 1
Sewer Central
Water Central
Level or Stories 1 Story/Ranch
Structure Type Concrete,Stucco
New Construction No
Others
HOA Fee Include Cable TV,Internet,Irrigation Water,Maintenance Grounds,Rec Facilities,Reserve,Security,Street Lights
Tax ID 03-48-26-B2-01000.0590
Ownership Single Family
Security Features Security System,Smoke Detector(s),Smoke Detectors
Acceptable Financing Buyer Finance/Cash
Listing Terms Buyer Finance/Cash
Read Less
Bought with Premiere Plus Realty Company
Learn More About LPT Realty





