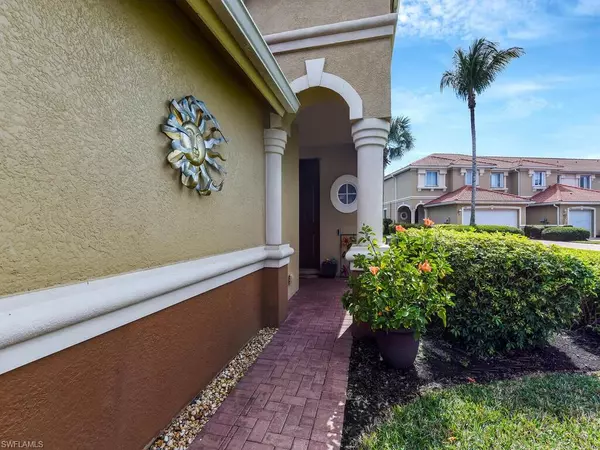For more information regarding the value of a property, please contact us for a free consultation.
2414 Laurentina LN Cape Coral, FL 33909
Want to know what your home might be worth? Contact us for a FREE valuation!

Our team is ready to help you sell your home for the highest possible price ASAP
Key Details
Sold Price $330,000
Property Type Townhouse
Sub Type Townhouse
Listing Status Sold
Purchase Type For Sale
Square Footage 1,977 sqft
Price per Sqft $166
Subdivision Bella Vida
MLS Listing ID 224016300
Sold Date 06/03/24
Bedrooms 3
Full Baths 2
Half Baths 1
HOA Fees $419/mo
HOA Y/N Yes
Originating Board Florida Gulf Coast
Year Built 2007
Annual Tax Amount $5,589
Tax Year 2023
Lot Size 5,445 Sqft
Acres 0.125
Property Description
Welcome to your dream townhome in the prestigious gated community of Bella Vida! This stunning 3-bedroom, 2-full bath, 1-half bath residence is a perfect blend of elegance and functionality. As you step into the foyer, you'll immediately appreciate the meticulous attention to detail. The kitchen is a chef's delight, boasting modern appliances, ample counter space, and a convenient layout. The family room is a cozy retreat, offering a warm and inviting ambiance for relaxation or entertainment. Upstairs, discover the spacious bedrooms, each providing a tranquil haven for rest and relaxation. The master suite is a luxurious retreat with a private en-suite bath. In addition to the loft area which adds flexibility to the floor plan, providing a bonus space that can be used as a home office, play area, or additional seating space. Step outside to the screened-in lanai and extra large porch, where you'll be greeted by breathtaking lake views. This townhome truly offers the best of both worlds – the security and privacy of a gated community and the beauty of a lakefront setting.
Location
State FL
County Lee
Area Cc32 - Cape Coral Unit 84-88
Zoning RD
Rooms
Primary Bedroom Level Master BR Upstairs
Master Bedroom Master BR Upstairs
Dining Room Breakfast Bar, Dining - Family, Dining - Living, Eat-in Kitchen
Kitchen Pantry
Interior
Interior Features Split Bedrooms, Den - Study, Guest Bath, Guest Room, Loft, Bar, Wired for Data, Entrance Foyer, Tray Ceiling(s), Volume Ceiling
Heating Central Electric
Cooling Central Electric
Flooring Tile, Vinyl
Window Features Single Hung,Shutters
Appliance Electric Cooktop, Dishwasher, Disposal, Double Oven, Dryer, Refrigerator/Freezer, Self Cleaning Oven, Washer
Exterior
Exterior Feature Courtyard, Sprinkler Auto, Water Display
Garage Spaces 2.0
Pool Community Lap Pool
Community Features BBQ - Picnic, Bike And Jog Path, Billiards, Business Center, Clubhouse, Community Spa/Hot tub, Fitness Center, Hobby Room, Internet Access, Playground, Sauna, Sidewalks, Street Lights, Tennis Court(s), Gated
Utilities Available Cable Available
Waterfront Description Basin,Bay,Lake Front,Pond
View Y/N Yes
View Basin, Bay, Lake
Roof Type Tile
Porch Open Porch/Lanai, Screened Lanai/Porch, Patio
Garage Yes
Private Pool No
Building
Lot Description Cul-De-Sac
Story 2
Sewer Assessment Paid
Water Assessment Paid
Level or Stories Two, Split level, 2 Story
Structure Type Concrete Block,Stucco
New Construction No
Schools
Elementary Schools School Choice
Middle Schools School Choice
High Schools School Choice
Others
HOA Fee Include Cable TV,Insurance,Internet,Irrigation Water,Maintenance Grounds,Pest Control Exterior,Repairs,Street Maintenance,Trash
Tax ID 21-43-24-C1-00116.0800
Ownership Single Family
Security Features Smoke Detector(s),Smoke Detectors
Acceptable Financing Buyer Finance/Cash, FHA, VA Loan
Listing Terms Buyer Finance/Cash, FHA, VA Loan
Read Less
Bought with Champion Realty Services LLC
Learn More About LPT Realty





