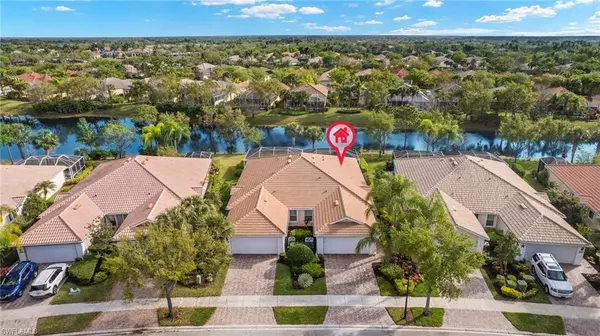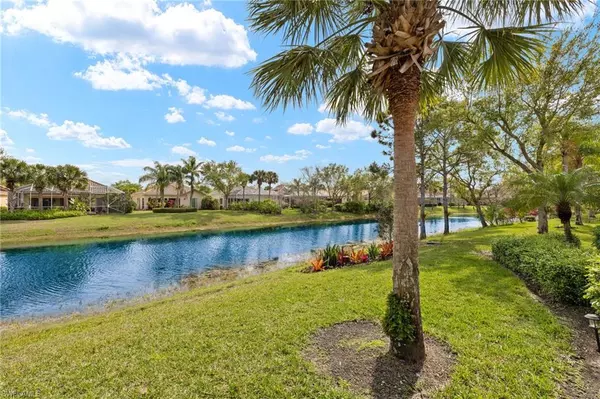For more information regarding the value of a property, please contact us for a free consultation.
28741 Xenon WAY Bonita Springs, FL 34135
Want to know what your home might be worth? Contact us for a FREE valuation!

Our team is ready to help you sell your home for the highest possible price ASAP
Key Details
Sold Price $507,000
Property Type Multi-Family
Sub Type Duplex,Villa Attached
Listing Status Sold
Purchase Type For Sale
Square Footage 1,550 sqft
Price per Sqft $327
Subdivision Village Walk Of Bonita Springs
MLS Listing ID 224021343
Sold Date 06/04/24
Bedrooms 3
Full Baths 2
HOA Fees $389/qua
HOA Y/N No
Originating Board Naples
Year Built 2010
Annual Tax Amount $3,549
Tax Year 2023
Lot Size 4,660 Sqft
Acres 0.107
Property Description
Come LIVE PLAY & RELAX in the amazing community of VillageWalk of Bonita. This desirable and rarely available Carrington floor plan is an attached villa with 3BR 2BA and a 2-car garage. You will love the private backyard oasis with its extended lanai that overlooks a stunning lake view, the perfect spot to relax, enjoy our beautiful weather, host barbeques and entertain all your family. The kitchen is nicely appointed with wood cabinets, granite, stainless steel appliances, stylish tile back splash and a nice size island to gather with your friends. Home is light and bright, has vaulted ceiling and is easy to clean with its ceramic tile and luxury vinyl throughout, no carpet. Owners’ suite is generous in size, has a walk-in closet and bath has convenient walk-in shower. Hurricane protection made easy with electric and roll down hurricane shutters. New AC 2020 and Hot water heater 2022. Just a short walk, bike or golf cart ride is the amenity rich town center that offers something for everyone: resort & lap pool, fitness, tennis, bocce, pickleball, basketball, restaurant, salon, bagel shop, spa, ice cream shop, activities director and so much more. Low HOA fee, pet friendly and gated. Don’t let this one get away!
Location
State FL
County Lee
Area Village Walk Of Bonita Springs
Zoning RPD
Rooms
Bedroom Description Split Bedrooms
Dining Room Breakfast Bar, Dining - Living
Kitchen Pantry
Interior
Interior Features Laundry Tub, Pantry, Pull Down Stairs, Smoke Detectors, Vaulted Ceiling(s), Walk-In Closet(s), Window Coverings
Heating Central Electric
Flooring Tile, Vinyl
Equipment Auto Garage Door, Dishwasher, Disposal, Dryer, Microwave, Range, Refrigerator/Icemaker, Security System, Smoke Detector, Washer
Furnishings Unfurnished
Fireplace No
Window Features Window Coverings
Appliance Dishwasher, Disposal, Dryer, Microwave, Range, Refrigerator/Icemaker, Washer
Heat Source Central Electric
Exterior
Exterior Feature Screened Lanai/Porch
Parking Features Driveway Paved, Paved, Attached
Garage Spaces 2.0
Pool Community
Community Features Clubhouse, Pool, Fitness Center, Restaurant, Sidewalks, Street Lights, Tennis Court(s), Gated
Amenities Available Basketball Court, Beauty Salon, Bike And Jog Path, Bocce Court, Clubhouse, Pool, Fitness Center, Internet Access, Library, Pickleball, Play Area, Restaurant, Sidewalk, Streetlight, Tennis Court(s), Car Wash Area
Waterfront Description Lake
View Y/N Yes
View Lake
Roof Type Tile
Street Surface Paved
Total Parking Spaces 2
Garage Yes
Private Pool No
Building
Lot Description Regular
Building Description Concrete Block,Stucco, DSL/Cable Available
Story 1
Water Central
Architectural Style Duplex, Villa Attached
Level or Stories 1
Structure Type Concrete Block,Stucco
New Construction No
Others
Pets Allowed Yes
Senior Community No
Tax ID 03-48-26-B3-01200.8340
Ownership Single Family
Security Features Security System,Smoke Detector(s),Gated Community
Read Less

Bought with John R Wood Properties
Learn More About LPT Realty





