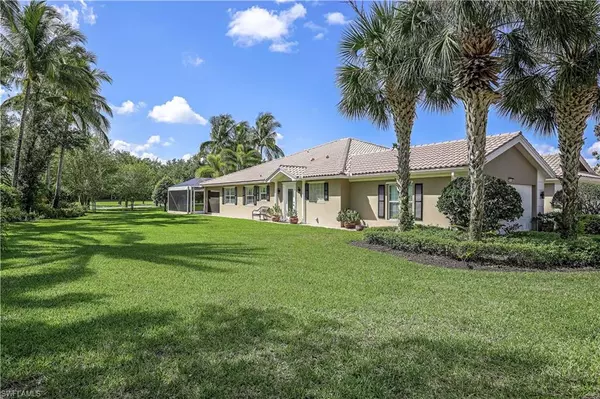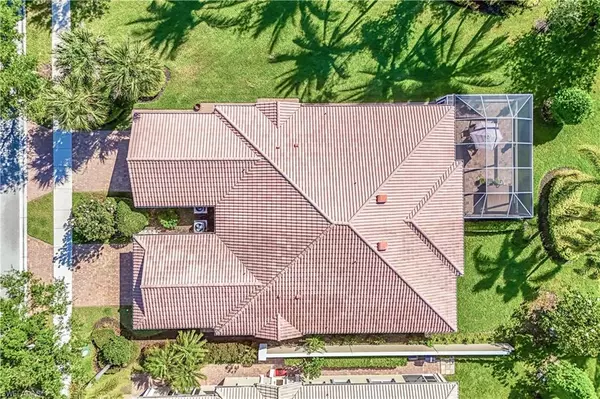For more information regarding the value of a property, please contact us for a free consultation.
15417 Queen Angel WAY Bonita Springs, FL 34135
Want to know what your home might be worth? Contact us for a FREE valuation!

Our team is ready to help you sell your home for the highest possible price ASAP
Key Details
Sold Price $505,000
Property Type Single Family Home
Sub Type Ranch,Villa Attached
Listing Status Sold
Purchase Type For Sale
Square Footage 1,534 sqft
Price per Sqft $329
Subdivision Village Walk Of Bonita Springs
MLS Listing ID 224040433
Sold Date 06/14/24
Bedrooms 2
Full Baths 2
HOA Y/N Yes
Originating Board Naples
Year Built 2006
Annual Tax Amount $3,289
Tax Year 2023
Lot Size 4,878 Sqft
Acres 0.112
Property Description
End unit villa with lush landscaping that creates a private oasis. Bright inside, with fresh interior paint, updated master bathroom, wood floors in bedrooms, large extended lanai and spa. This villa is located in Village Walk of Bonita Springs, the most active and amenity-rich community in Bonita Springs. Ride your golf cart to the on-site dining at the VW Bar & Grill, Bagel Shop and Ice Cream Shop. Enjoy the convenience of having a Spa, Hair Salon, Car Wash & Gas Station and Post Office on-site as well. Huge Resort Pool & Dedicated Lap Pool. Activities & Clubs: Bike Club, Line Dancing, Ladies Luncheons, Singles Meet-Ups, Garden Club, Fishing, Veterans Club, Canasta, Bingo, Quilting, Knitting, Sewing, Book Clubs, Mah Jong, Bridge, Poker, Corvette Club, Cooking Classes, Trivia Nights and more. Sports include: Pickleball Program, Tennis Program, Bocce, Water Aerobics, Yoga, and Water Volleyball. Quickly get to North Naples via Logan Blvd, Bonita Beach is less than 20 mins away and access to RSW airport is easy on-and-off via I-75. Agents, see remarks regarding which furniture conveys.
Location
State FL
County Lee
Area Village Walk Of Bonita Springs
Zoning RPD
Rooms
Bedroom Description First Floor Bedroom
Dining Room Dining - Family, Dining - Living
Interior
Interior Features Closet Cabinets, Vaulted Ceiling(s), Walk-In Closet(s)
Heating Central Electric
Flooring Tile, Wood
Equipment Auto Garage Door, Cooktop - Electric, Dishwasher, Dryer, Microwave, Refrigerator/Freezer, Washer
Furnishings Partially
Fireplace No
Appliance Electric Cooktop, Dishwasher, Dryer, Microwave, Refrigerator/Freezer, Washer
Heat Source Central Electric
Exterior
Exterior Feature Screened Lanai/Porch
Parking Features Driveway Paved, Attached
Garage Spaces 2.0
Pool Community
Community Features Clubhouse, Park, Pool, Fitness Center, Restaurant, Sidewalks, Street Lights, Tennis Court(s), Gated
Amenities Available Beauty Salon, Bike And Jog Path, Bocce Court, Clubhouse, Park, Pool, Community Room, Fitness Center, Full Service Spa, Library, Pickleball, Play Area, Restaurant, Sidewalk, Streetlight, Tennis Court(s), Car Wash Area
Waterfront Description None
View Y/N Yes
View Landscaped Area
Roof Type Tile
Total Parking Spaces 2
Garage Yes
Private Pool No
Building
Lot Description Corner Lot
Building Description Concrete Block,Stucco, DSL/Cable Available
Story 1
Water Central
Architectural Style Ranch, Villa Attached
Level or Stories 1
Structure Type Concrete Block,Stucco
New Construction No
Others
Pets Allowed With Approval
Senior Community No
Tax ID 03-48-26-B3-01100.5160
Ownership Single Family
Security Features Gated Community
Read Less

Bought with Premier Sotheby's Int'l Realty
Learn More About LPT Realty





