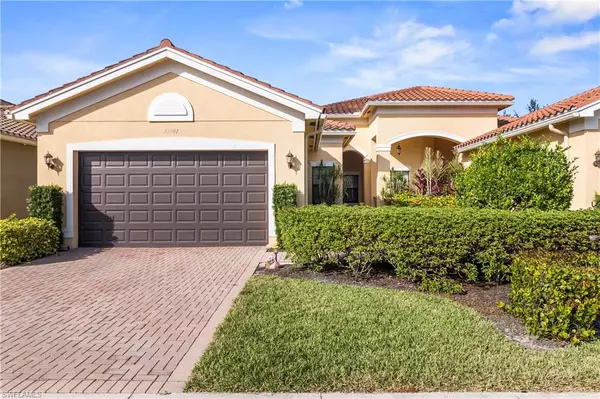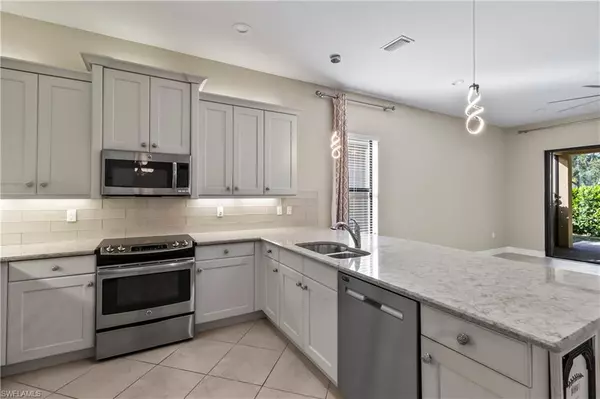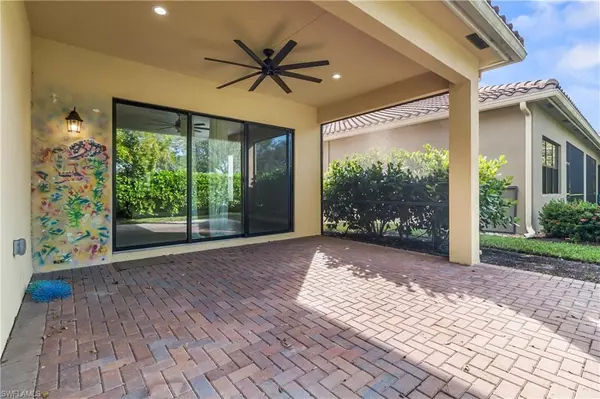For more information regarding the value of a property, please contact us for a free consultation.
13441 Monticello BLVD Naples, FL 34109
Want to know what your home might be worth? Contact us for a FREE valuation!

Our team is ready to help you sell your home for the highest possible price ASAP
Key Details
Sold Price $645,000
Property Type Single Family Home
Sub Type Villa Attached
Listing Status Sold
Purchase Type For Sale
Square Footage 1,837 sqft
Price per Sqft $351
Subdivision Marbella Isles
MLS Listing ID 223082319
Sold Date 07/09/24
Bedrooms 3
Full Baths 2
HOA Y/N Yes
Originating Board Naples
Year Built 2016
Annual Tax Amount $5,216
Tax Year 2022
Property Description
Marbella Isles is a highly desirable area in a non age restricted community in North Naples. Beautifully landscaped lot with southern exposure with tons of natural light. Shows like a model with designer finishes and upgrade's throughout. Gourmet kitchen with quartz countertops, stainless steel appliances and opens to a great room and formal dining or flex space. Entertain with ease with tile and laminate floors and split bedroom design. The luxurious Primary suite boast of 2 walk in closets large en-suite with separate shower & tub, dual sinks. Sit and enjoy your back private patio. Marbella community is pure elegance has you pull up with Sparkling waterways and lush landscape and staffed gatehouse. There is plenty to do with your family and guest with 9500+ square foot clubhouse with social hall, game room and media room& fitness room. You like the outdoor games there is plenty. From Pickleball, indoor/outdoor basketball, tennis, kid & tot lot with a wading pool area. Location is fantastic just minutes to I-75 or short drive to dining, shopping, beaches. Great family home or the retirees looking for the Florida Lifestyle - simple Living.
Location
State FL
County Collier
Area Na14 -Vanderbilt Rd To Pine Ridge Rd
Direction you can only enter from Main gate off Livingston just north of Pine Ridge. Once past guard just follow straight past a club house home will be on the right
Rooms
Primary Bedroom Level Master BR Ground
Master Bedroom Master BR Ground
Dining Room Breakfast Bar, Dining - Living
Kitchen Kitchen Island, Pantry
Interior
Interior Features Split Bedrooms, Great Room, Den - Study, Bar, Built-In Cabinets, Wired for Data, Entrance Foyer, Pantry, Volume Ceiling, Walk-In Closet(s)
Heating Central Electric
Cooling Central Electric
Flooring Laminate, Tile
Window Features Impact Resistant,Sliding,Shutters,Window Coverings
Appliance Electric Cooktop, Disposal, Dryer, Microwave, Range, Refrigerator/Freezer, Self Cleaning Oven, Washer
Laundry Inside, Sink
Exterior
Exterior Feature Sprinkler Auto
Garage Spaces 2.0
Community Features Basketball, Billiards, Bocce Court, Business Center, Cabana, Clubhouse, Pool, Community Room, Community Spa/Hot tub, Fitness Center, Internet Access, Pickleball, Playground, Shuffleboard, Sidewalks, Street Lights, Tennis Court(s), Gated
Utilities Available Cable Available
Waterfront Description None
View Y/N Yes
View Landscaped Area
Roof Type Tile
Porch Open Porch/Lanai, Patio
Garage Yes
Private Pool No
Building
Lot Description Zero Lot Line
Faces you can only enter from Main gate off Livingston just north of Pine Ridge. Once past guard just follow straight past a club house home will be on the right
Sewer Central
Water Central
Structure Type Concrete Block,Stucco
New Construction No
Schools
Elementary Schools Osceola Elenebtary
Middle Schools Pine Ridge
High Schools Barron Collier
Others
HOA Fee Include Cable TV,Internet,Irrigation Water,Maintenance Grounds,Manager,Master Assn. Fee Included,Pest Control Exterior,Rec Facilities,Reserve,Street Lights,Street Maintenance
Tax ID 76480016169
Ownership Single Family
Security Features Smoke Detector(s),Smoke Detectors
Acceptable Financing Buyer Finance/Cash, FHA, VA Loan
Listing Terms Buyer Finance/Cash, FHA, VA Loan
Read Less
Bought with Xclusive Homes LLC
Learn More About LPT Realty





